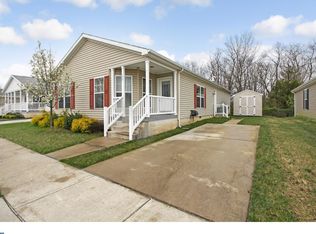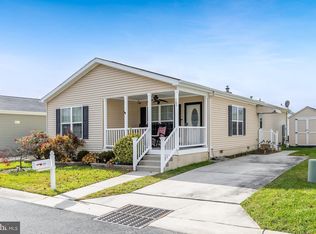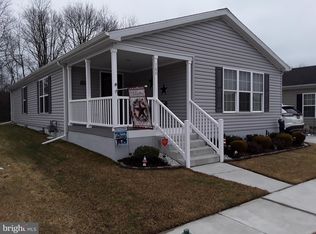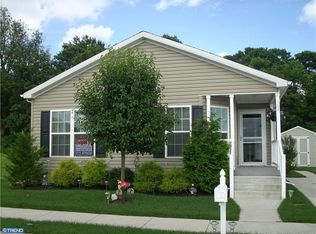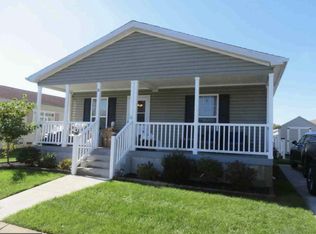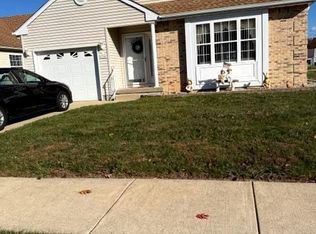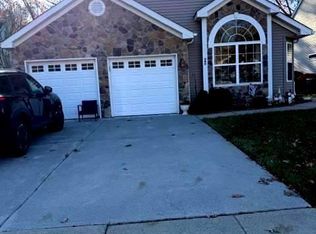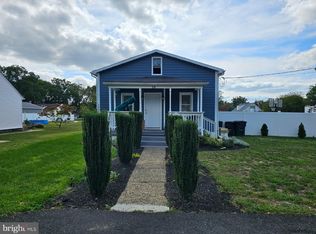Welcome to 161 Dorian Drive. Nestled in the serene enclave of Sunny Estates, this exquisite manufactured home offers a luxurious lifestyle tailored for those seeking comfort and tranquility. Featuring a large front porch and spacious open floor plan. The upgraded kitchen features soft-close cabinetry, pot filler, baker's closet, instant hot water and a built-in microwave in the kitchen island. Water heater and heating system just over a year old. This home is being offered fully furnished with all existing furniture and custom window treatments. With two spacious bedrooms and a well-appointed full bathroom, this property is designed for ease and functionality. The excellent condition of the home reflects meticulous care and attention to detail, providing a canvas for your personal touch. With upgraded flooring and 6" baseboards throughout. The open layout invites natural light to flow through, creating a bright and airy ambiance that enhances the overall living experience. Imagine sipping your morning coffee on a private porch, surrounded by the lush greenery of the community. Sunny Estates is more than just a place to live; it's a lifestyle choice that emphasizes comfort, community, and luxury. Discover the unparalleled charm of this exceptional home in Sunny Estates, where luxury meets comfort in a community designed for those who appreciate the finer things in life. Experience the joy of living in a space that truly feels like home.
Under contract
Price cut: $10.9K (10/19)
$282,000
161 Dorian Dr, Williamstown, NJ 08094
2beds
1,680sqft
Est.:
Manufactured Home
Built in 2010
-- sqft lot
$-- Zestimate®
$168/sqft
$751/mo HOA
What's special
- 135 days |
- 74 |
- 0 |
Zillow last checked: 8 hours ago
Listing updated: December 10, 2025 at 09:06am
Listed by:
Denise Graff 609-617-0100,
RealtyMark Properties
Source: Bright MLS,MLS#: NJGL2060192
Facts & features
Interior
Bedrooms & bathrooms
- Bedrooms: 2
- Bathrooms: 2
- Full bathrooms: 2
- Main level bathrooms: 2
- Main level bedrooms: 2
Rooms
- Room types: Living Room, Bedroom 2, Kitchen, Den, Bedroom 1, Laundry, Bathroom 1, Bathroom 2
Bedroom 1
- Level: Main
Bedroom 2
- Level: Main
Bathroom 1
- Level: Main
Bathroom 2
- Level: Main
Den
- Level: Main
Kitchen
- Level: Main
Laundry
- Level: Main
Living room
- Level: Main
Heating
- Forced Air, Natural Gas
Cooling
- Central Air, Natural Gas
Appliances
- Included: Electric Water Heater
- Laundry: Washer In Unit, Laundry Room
Features
- Has basement: No
- Has fireplace: No
Interior area
- Total structure area: 1,680
- Total interior livable area: 1,680 sqft
- Finished area above ground: 1,680
Property
Parking
- Parking features: Driveway
- Has uncovered spaces: Yes
Accessibility
- Accessibility features: Grip-Accessible Features
Features
- Levels: One
- Stories: 1
- Pool features: None
Details
- Additional structures: Above Grade
- Parcel number: NO TAX RECORD
- Lease amount: $751
- Zoning: RESIDENTIAL
- Special conditions: Standard
Construction
Type & style
- Home type: MobileManufactured
- Architectural style: Other
- Property subtype: Manufactured Home
Materials
- Vinyl Siding
Condition
- Excellent
- New construction: No
- Year built: 2010
Utilities & green energy
- Sewer: Public Sewer
- Water: Public
- Utilities for property: None
Community & HOA
Community
- Senior community: Yes
- Subdivision: Sunny Estates
HOA
- Has HOA: Yes
- Services included: Taxes, Trash, Water, Sewer, Common Area Maintenance
- HOA fee: $751 monthly
Location
- Region: Williamstown
- Municipality: MONROE TWP
Financial & listing details
- Price per square foot: $168/sqft
- Date on market: 7/29/2025
- Listing agreement: Exclusive Right To Sell
- Listing terms: Cash,Conventional
- Inclusions: Home Being Sold Fully Furnished In As Is Condition.
- Ownership: Land Lease
- Body type: Double Wide
Estimated market value
Not available
Estimated sales range
Not available
Not available
Price history
Price history
| Date | Event | Price |
|---|---|---|
| 11/30/2025 | Contingent | $282,000$168/sqft |
Source: | ||
| 11/10/2025 | Pending sale | $282,000$168/sqft |
Source: | ||
| 10/19/2025 | Price change | $282,000-3.7%$168/sqft |
Source: | ||
| 9/25/2025 | Price change | $292,900-1.7%$174/sqft |
Source: | ||
| 7/29/2025 | Listed for sale | $298,000+6.6%$177/sqft |
Source: | ||
Public tax history
Public tax history
Tax history is unavailable.BuyAbility℠ payment
Est. payment
$2,746/mo
Principal & interest
$1339
HOA Fees
$751
Other costs
$656
Climate risks
Neighborhood: 08094
Nearby schools
GreatSchools rating
- 3/10Holly Glen Elementary SchoolGrades: PK-4Distance: 1.8 mi
- 4/10Williamstown Middle SchoolGrades: 5-8Distance: 2.7 mi
- 4/10Williamstown High SchoolGrades: 9-12Distance: 2.4 mi
Schools provided by the listing agent
- District: Monroe Township Public Schools
Source: Bright MLS. This data may not be complete. We recommend contacting the local school district to confirm school assignments for this home.
- Loading
