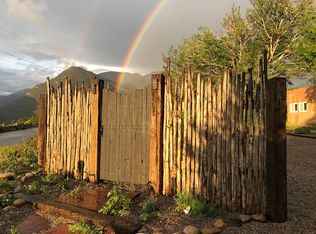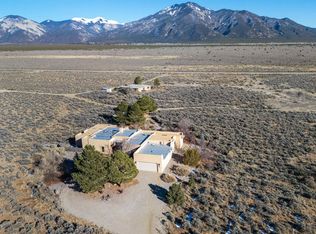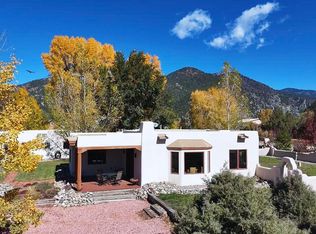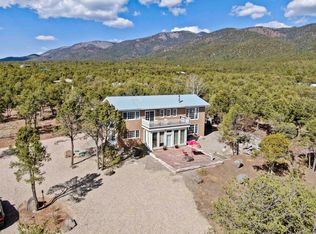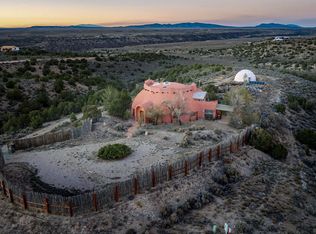Exquisite Adobe Hacienda Nestled in the Taos Foothills ~ Escape to this exquisite 3,360-square-foot Hacienda sanctuary, with a Barn and Tack Room, set in the lush foothills of Taos. Here, you will encounter a seamless blend of traditional Pueblo-style Adobe architecture and contemporary luxury. As you enter through the perfectly manicured yard and inviting mudroom with built-in bancitos that is flooded with natural sunlight, you will be greeted by of the warmest interior spaces in New Mexico. Classic Southwestern charm fills the residence, highlighted by Saltillo tile floors, viga and cedar shake ceilings, exposed beams, and smooth diamond finish plaster walls. The home's U-shaped design, inspired by traditional haciendas, centers around a tranquil and enclosed zen courtyard. An open-concept living, dining, and gourmet kitchen area is ideal for entertaining in a chef's kitchen with a 6-burner Viking cooktop, dual sinks, double dishwashers, and custom made cabinetry. Three handcrafted Kiva fireplaces offer a cozy place to relax after a long day of skiing or snowboarding and world renowned Taos Ski Valley located right down the road. The home's thoughtful layout separates living spaces into two wings: one hosts the luxurious primary suite with a spa-like soaking tub, a private Hot Spring tub out the french doors, along with a spacious guest bedroom featuring its own ensuite. The second wing includes a third bedroom, bathroom, and a large family room complete with a wet bar, and bunkbeds. Practical features of the home include a large laundry center, a detached three-car garage, a Nest powered security system, high-speed internet, and a 1,000-gallon propane tank. Equestrian enthusiasts will appreciate the two-stall barn with a tack room, turnout, and riding arena, along with direct nearby access to Carson National Forest for endless riding or hiking. Watching wildlife like elk, deer, birds, etc…with magical sunsets and sunrises. Being part of a fire-wise community, this residence benefits from gated access and main road maintenance covered by the Turley Mill HOA. Do not miss the rare opportunity to own this top quality, timeless, and deeply loved estate in the lush foothills of Taos, New Mexico with proven income potential.
Under contract
Price cut: $24K (12/8)
$1,275,000
161 Duval Rd, El Prado, NM 87529
3beds
3,360sqft
Est.:
Single Family Residence
Built in 1989
10.62 Acres Lot
$-- Zestimate®
$379/sqft
$83/mo HOA
What's special
- 65 days |
- 464 |
- 20 |
Zillow last checked: 8 hours ago
Listing updated: January 15, 2026 at 08:26am
Listed by:
Ryan Trujillo 575-770-8650,
Berkshire Hathaway HomeServices Taos Real Estate 575-758-1924
Source: Enchanted Circle,MLS#: 113843
Facts & features
Interior
Bedrooms & bathrooms
- Bedrooms: 3
- Bathrooms: 3
- Full bathrooms: 3
Heating
- Hot Water, Radiant
Appliances
- Included: Dryer, Dishwasher, Gas Oven, Gas Range, Microwave, Refrigerator, Washer
- Laundry: Washer Hookup, Dryer Hookup
Features
- Tongue and Groove Ceiling(s), Other, Walk-In Closet(s)
- Flooring: Tile
- Windows: Insulated Windows, Screens, Wood Frames, Window Coverings
- Number of fireplaces: 3
- Fireplace features: Three
Interior area
- Total structure area: 3,360
- Total interior livable area: 3,360 sqft
Video & virtual tour
Property
Parking
- Total spaces: 3
- Parking features: Detached, Garage
- Garage spaces: 3
- Has uncovered spaces: Yes
Features
- Levels: One
- Stories: 1
- Patio & porch: Patio
- Exterior features: Dog Run, Gravel Driveway, Hot Tub/Spa, Shed, Water Feature
- Has spa: Yes
- Fencing: Block,Wall
- Has view: Yes
- Waterfront features: None
Lot
- Size: 10.62 Acres
- Features: Garden, Gentle Sloping, Sloped, Sprinkler System, Trees, Views
- Topography: CanyonValley
Details
- Additional structures: Studio/Office, Corral(s), Stable(s)
- Zoning description: County
- Horses can be raised: Yes
- Horse amenities: Horses Allowed
Construction
Type & style
- Home type: SingleFamily
- Architectural style: Pueblo
- Property subtype: Single Family Residence
Materials
- Adobe, Stucco
- Foundation: Slab
- Roof: Bitumen,Flat
Condition
- Year built: 1989
Utilities & green energy
- Sewer: Septic Tank
- Water: Well
- Utilities for property: Electricity Connected, Propane, Phone Available
Community & HOA
Community
- Security: Smoke Detector(s)
- Subdivision: Turley Mill
HOA
- Has HOA: Yes
- Services included: Snow Removal
- HOA fee: $83 monthly
- Membership fee: $0 annually
Location
- Region: El Prado
Financial & listing details
- Price per square foot: $379/sqft
- Date on market: 11/19/2025
- Listing agreement: Exclusive Right To Sell
- Electric utility on property: Yes
Estimated market value
Not available
Estimated sales range
Not available
Not available
Price history
Price history
| Date | Event | Price |
|---|---|---|
| 1/14/2026 | Pending sale | $1,275,000$379/sqft |
Source: BHHS broker feed #113843 Report a problem | ||
| 1/14/2026 | Contingent | $1,275,000$379/sqft |
Source: | ||
| 12/8/2025 | Price change | $1,275,000-1.8%$379/sqft |
Source: | ||
| 11/19/2025 | Listed for sale | $1,299,000$387/sqft |
Source: | ||
| 10/22/2025 | Listing removed | $1,299,000$387/sqft |
Source: | ||
Public tax history
Public tax history
Tax history is unavailable.BuyAbility℠ payment
Est. payment
$5,824/mo
Principal & interest
$4944
Home insurance
$446
Other costs
$434
Climate risks
Neighborhood: 87529
Nearby schools
GreatSchools rating
- 10/10Arroyo Del Norte Elementary SchoolGrades: K-5Distance: 1.8 mi
- 8/10Anansi Charter SchoolGrades: K-8Distance: 3.2 mi
- 8/10Taos Cyber MagnetGrades: 9-12Distance: 9.5 mi
Schools provided by the listing agent
- Elementary: Arroyos Del Nt
- Middle: Taos Jr High
- High: Taos Jr High
Source: Enchanted Circle. This data may not be complete. We recommend contacting the local school district to confirm school assignments for this home.
