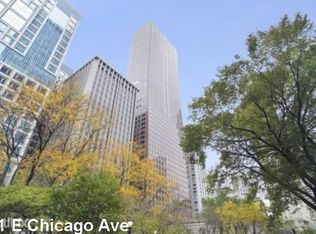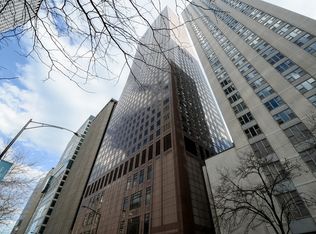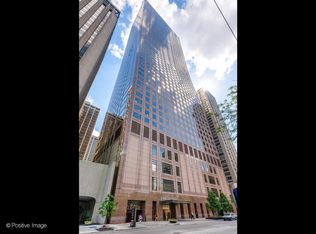Closed
$620,000
161 E Chicago Ave UNIT 27C, Chicago, IL 60611
2beds
1,959sqft
Condominium, Single Family Residence
Built in 1985
-- sqft lot
$621,700 Zestimate®
$316/sqft
$5,238 Estimated rent
Home value
$621,700
$566,000 - $684,000
$5,238/mo
Zestimate® history
Loading...
Owner options
Explore your selling options
What's special
Live Large in Streeterville - 2,000 Sq. Ft. of Sunshine & Style! Looking for that wow factor? You just found it! This super spacious 2 bed, 2 1/2 bath home in the sky is 2,000 sq. ft. of pure luxury with a fresh, modern twist. Think wide plank floors throughout, completely reimagined bathrooms, and 60 feet of south-facing windows-hello, all-day sunshine! Massive living room (23 x 16) along with separate dining area , perfect for dinner parties or game night. Large primary bedroom with en-suite spa bath sports double bowl sinks, separate shower and large soaking tub. The second bedroom easily fits a king-sized bed and a WFH setup with skyline views to keep you inspired. Closet lovers, rejoice! Four walk-in closets plus extra coat and linen space = storage goals. And the building? It's got everything: 24-hour door staff, a luxurious pool and hot tub, and a gym that actually makes you want to work out. You're just steps from Michigan Avenue, the lakefront path, Oak Street shopping, and all the amazing eats in the Gold Coast. Attached in-building leased parking available. This one checks all the boxes-don't miss it!
Zillow last checked: 8 hours ago
Listing updated: September 22, 2025 at 12:15pm
Listing courtesy of:
D Waveland Kendt 312-330-3321,
@properties Christie's International Real Estate
Bought with:
Sharon Tuckman
William Harris Group Chicago, LLC
Source: MRED as distributed by MLS GRID,MLS#: 12405727
Facts & features
Interior
Bedrooms & bathrooms
- Bedrooms: 2
- Bathrooms: 3
- Full bathrooms: 2
- 1/2 bathrooms: 1
Primary bedroom
- Features: Flooring (Hardwood), Bathroom (Full)
- Level: Main
- Area: 256 Square Feet
- Dimensions: 16X16
Bedroom 2
- Features: Flooring (Hardwood)
- Level: Main
- Area: 176 Square Feet
- Dimensions: 11X16
Dining room
- Features: Flooring (Hardwood)
- Level: Main
- Area: 128 Square Feet
- Dimensions: 16X8
Foyer
- Features: Flooring (Hardwood)
- Level: Main
- Area: 78 Square Feet
- Dimensions: 6X13
Kitchen
- Features: Kitchen (Galley), Flooring (Marble)
- Level: Main
- Area: 108 Square Feet
- Dimensions: 12X9
Living room
- Features: Flooring (Hardwood), Window Treatments (Blinds)
- Level: Main
- Area: 368 Square Feet
- Dimensions: 23X16
Walk in closet
- Level: Main
- Area: 36 Square Feet
- Dimensions: 6X6
Walk in closet
- Level: Main
- Area: 30 Square Feet
- Dimensions: 6X5
Walk in closet
- Level: Main
- Area: 30 Square Feet
- Dimensions: 6X5
Walk in closet
- Level: Main
- Area: 24 Square Feet
- Dimensions: 6X4
Heating
- Electric
Cooling
- Central Air
Appliances
- Included: Double Oven, Microwave, Dishwasher, Refrigerator, Washer, Dryer, Disposal, Stainless Steel Appliance(s)
- Laundry: Washer Hookup, In Unit, Laundry Closet
Features
- Storage, Built-in Features, Walk-In Closet(s)
- Flooring: Hardwood
- Windows: Screens
- Basement: None
Interior area
- Total structure area: 0
- Total interior livable area: 1,959 sqft
Property
Parking
- Parking features: Heated Garage, On Site, Leased, Attached, Garage
- Has attached garage: Yes
Accessibility
- Accessibility features: No Disability Access
Features
- Pool features: In Ground
Details
- Parcel number: 17102000681021
- Special conditions: List Broker Must Accompany
Construction
Type & style
- Home type: Condo
- Property subtype: Condominium, Single Family Residence
Materials
- Marble/Granite
- Foundation: Concrete Perimeter
- Roof: Rubber
Condition
- New construction: No
- Year built: 1985
Utilities & green energy
- Electric: Circuit Breakers
- Sewer: Public Sewer
- Water: Public
- Utilities for property: Cable Available
Community & neighborhood
Security
- Security features: Carbon Monoxide Detector(s)
Location
- Region: Chicago
- Subdivision: Olympia Centre
HOA & financial
HOA
- Has HOA: Yes
- HOA fee: $1,643 monthly
- Amenities included: Door Person, Elevator(s), Exercise Room, Storage, On Site Manager/Engineer, Party Room, Indoor Pool
- Services included: Air Conditioning, Water, Insurance, Doorman, Cable TV, Exercise Facilities, Pool, Exterior Maintenance, Lawn Care, Scavenger, Snow Removal
Other
Other facts
- Listing terms: Conventional
- Ownership: Condo
Price history
| Date | Event | Price |
|---|---|---|
| 9/21/2025 | Sold | $620,000-3.1%$316/sqft |
Source: | ||
| 9/17/2025 | Pending sale | $639,900$327/sqft |
Source: | ||
| 8/23/2025 | Contingent | $639,900$327/sqft |
Source: | ||
| 6/27/2025 | Listed for sale | $639,900$327/sqft |
Source: | ||
| 6/27/2025 | Listing removed | $639,900$327/sqft |
Source: | ||
Public tax history
| Year | Property taxes | Tax assessment |
|---|---|---|
| 2023 | $13,730 +2.7% | $68,391 |
| 2022 | $13,363 +2.1% | $68,391 |
| 2021 | $13,083 -12.6% | $68,391 -2.7% |
Find assessor info on the county website
Neighborhood: Streeterville
Nearby schools
GreatSchools rating
- 3/10Ogden Elementary SchoolGrades: PK-8Distance: 0.4 mi
- 1/10Wells Community Academy High SchoolGrades: 9-12Distance: 2.3 mi
Schools provided by the listing agent
- Elementary: Ogden Elementary
- Middle: Ogden Elementary
- District: 299
Source: MRED as distributed by MLS GRID. This data may not be complete. We recommend contacting the local school district to confirm school assignments for this home.

Get pre-qualified for a loan
At Zillow Home Loans, we can pre-qualify you in as little as 5 minutes with no impact to your credit score.An equal housing lender. NMLS #10287.
Sell for more on Zillow
Get a free Zillow Showcase℠ listing and you could sell for .
$621,700
2% more+ $12,434
With Zillow Showcase(estimated)
$634,134

