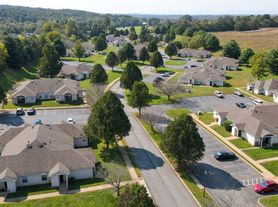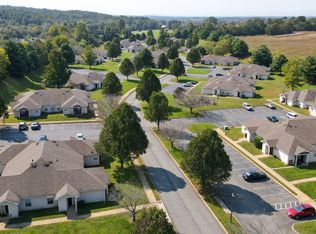Exciting news! The owner is now offering an outstanding move-in credit of $1,750 just for you! Get ready to make your new home even more special!
Looking for a home for the holidays? Here's your chance to rent a stunning, fully renovated residence, ideally located just steps away from the vibrant shops and delicious restaurants of Orange.
This inviting home features three bedrooms and two modern full bathrooms, providing ample space for comfort and privacy. The main level boasts exquisite luxury vinyl plank flooring, while the upper level is adorned with fresh, plush carpeting, adding warmth and coziness.
The heart of the home, the kitchen, is equipped with brand-new stainless steel appliances that combine style and functionality, complemented by beautiful granite countertops that offer elegance and durability.
Step outside to discover your own private oasis in the backyard, perfect for relaxation, entertaining, or soaking up the sun in peace.
For pet lovers, pets will be considered on a case-by-case basis, with a non-refundable pet deposit of $250 per pet and a monthly pet rent of $35 per pet.
The tenants are responsible for exterior maintenance, frozen water pipe damage, lawn/tree/shrub/care, light bulbs/filters/fuses/ alarm care, minor interior maintenance, snow removal, and utilities- All
House for rent
Special offer
$2,150/mo
161 E Main St, Orange, VA 22960
3beds
1,568sqft
Price may not include required fees and charges.
Single family residence
Available now
Dogs OK
Central air
Hookups laundry
Off street parking
Forced air
What's special
Fresh plush carpetingBeautiful granite countertopsThree bedroomsBrand-new stainless steel appliances
- 43 days |
- -- |
- -- |
Zillow last checked: 8 hours ago
Listing updated: December 01, 2025 at 10:18am
Travel times
Looking to buy when your lease ends?
Consider a first-time homebuyer savings account designed to grow your down payment with up to a 6% match & a competitive APY.
Facts & features
Interior
Bedrooms & bathrooms
- Bedrooms: 3
- Bathrooms: 2
- Full bathrooms: 2
Heating
- Forced Air
Cooling
- Central Air
Appliances
- Included: Dishwasher, Microwave, Oven, Refrigerator, WD Hookup
- Laundry: Hookups
Features
- WD Hookup
Interior area
- Total interior livable area: 1,568 sqft
Property
Parking
- Parking features: Off Street
- Details: Contact manager
Features
- Exterior features: Heating system: Forced Air, Water not included in rent
Details
- Parcel number: 044A2003800050
Construction
Type & style
- Home type: SingleFamily
- Property subtype: Single Family Residence
Community & HOA
Location
- Region: Orange
Financial & listing details
- Lease term: 1 Year
Price history
| Date | Event | Price |
|---|---|---|
| 11/11/2025 | Price change | $2,150-2.3%$1/sqft |
Source: Zillow Rentals | ||
| 10/24/2025 | Listed for rent | $2,200$1/sqft |
Source: Zillow Rentals | ||
| 9/4/2025 | Sold | $170,000-5.5%$108/sqft |
Source: | ||
| 8/20/2025 | Listed for sale | $179,900$115/sqft |
Source: | ||
| 7/31/2025 | Contingent | $179,900$115/sqft |
Source: | ||
Neighborhood: 22960
- Special offer! Exciting news! Now offering a fantastic move-in credit of $500 just for you! Applicant(s) must be approved to receive this move-in credit.Expires December 31, 2025

