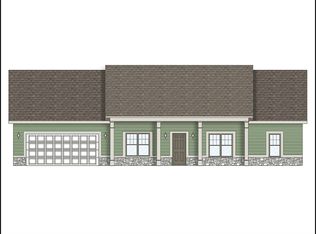Closed
$271,000
161 Edgemont Ct, Lagrange, GA 30240
4beds
1,682sqft
Single Family Residence
Built in 2010
0.97 Acres Lot
$271,800 Zestimate®
$161/sqft
$1,699 Estimated rent
Home value
$271,800
$201,000 - $370,000
$1,699/mo
Zestimate® history
Loading...
Owner options
Explore your selling options
What's special
This stunning 4-bedroom, 2-bath home offers a perfect blend of comfort, style, and convenience-all nestled on a private lot in the highly sought-after Hillcrest school zone. With no HOA and eligibility for USDA 100% financing (for qualified buyers), it's a rare find that checks every box! Step inside to discover an updated kitchen featuring solid surface countertops, ideal for both everyday cooking and entertaining. Newer luxury vinyl plank flooring (2021) runs throughout the family room, kitchen, breakfast area, master bedroom, and laundry room-adding warmth and durability. The spacious master suite is your personal retreat, complete with a soaking tub, separate shower, and a walk-in closet. A smart split-bedroom layout offers privacy with three additional bedrooms thoughtfully placed on the opposite side of the home. Enjoy cozy evenings by the fireplace under the vaulted ceilings in the family room or unwind on the charming rocking chair front porch. Out back, the private backyard is perfect for gatherings or quiet evenings, with a patio and a handy outbuilding for extra storage or workspace. This home truly has it all-don't let it slip away!
Zillow last checked: 8 hours ago
Listing updated: August 05, 2025 at 01:35am
Listed by:
Kaley D Hebert 678-378-7519,
Southern Classic Realtors
Bought with:
No Sales Agent, 0
Non-Mls Company
Source: GAMLS,MLS#: 10509006
Facts & features
Interior
Bedrooms & bathrooms
- Bedrooms: 4
- Bathrooms: 2
- Full bathrooms: 2
- Main level bathrooms: 2
- Main level bedrooms: 4
Dining room
- Features: Seats 12+, Separate Room
Kitchen
- Features: Breakfast Area, Breakfast Bar, Country Kitchen, Kitchen Island, Pantry, Solid Surface Counters
Heating
- Central, Electric
Cooling
- Ceiling Fan(s), Central Air, Electric
Appliances
- Included: Dishwasher, Dryer, Electric Water Heater, Microwave, Oven/Range (Combo), Refrigerator, Washer
- Laundry: Other
Features
- Master On Main Level, Separate Shower, Soaking Tub, Split Bedroom Plan, Tray Ceiling(s), Vaulted Ceiling(s), Walk-In Closet(s)
- Flooring: Carpet, Vinyl
- Windows: Double Pane Windows
- Basement: None
- Number of fireplaces: 1
- Fireplace features: Factory Built, Family Room
Interior area
- Total structure area: 1,682
- Total interior livable area: 1,682 sqft
- Finished area above ground: 1,682
- Finished area below ground: 0
Property
Parking
- Total spaces: 2
- Parking features: Kitchen Level, Parking Pad
- Has uncovered spaces: Yes
Features
- Levels: One
- Stories: 1
- Patio & porch: Patio, Porch
Lot
- Size: 0.97 Acres
- Features: Private
- Residential vegetation: Grassed, Wooded
Details
- Additional structures: Outbuilding
- Parcel number: 0670 000095
Construction
Type & style
- Home type: SingleFamily
- Architectural style: Ranch
- Property subtype: Single Family Residence
Materials
- Vinyl Siding
- Foundation: Slab
- Roof: Composition
Condition
- Resale
- New construction: No
- Year built: 2010
Utilities & green energy
- Sewer: Septic Tank
- Water: Public
- Utilities for property: Cable Available, Electricity Available, High Speed Internet, Phone Available, Underground Utilities, Water Available
Community & neighborhood
Security
- Security features: Smoke Detector(s)
Community
- Community features: None
Location
- Region: Lagrange
- Subdivision: Lakemont
HOA & financial
HOA
- Has HOA: No
- Services included: None
Other
Other facts
- Listing agreement: Exclusive Right To Sell
- Listing terms: Cash,Conventional,FHA,USDA Loan,VA Loan
Price history
| Date | Event | Price |
|---|---|---|
| 7/31/2025 | Sold | $271,000-3.2%$161/sqft |
Source: | ||
| 7/14/2025 | Pending sale | $279,900$166/sqft |
Source: | ||
| 6/10/2025 | Price change | $279,900-3.4%$166/sqft |
Source: | ||
| 4/26/2025 | Listed for sale | $289,900+28%$172/sqft |
Source: | ||
| 6/6/2022 | Sold | $226,400+3%$135/sqft |
Source: Public Record | ||
Public tax history
| Year | Property taxes | Tax assessment |
|---|---|---|
| 2024 | $2,517 +1.9% | $92,280 +0% |
| 2023 | $2,470 +34% | $92,240 +39.7% |
| 2022 | $1,843 +4.6% | $66,040 +13% |
Find assessor info on the county website
Neighborhood: 30240
Nearby schools
GreatSchools rating
- 8/10Hillcrest Elementary SchoolGrades: PK-5Distance: 2.2 mi
- 6/10Gardner-Newman Middle SchoolGrades: 6-8Distance: 6.8 mi
- 7/10Lagrange High SchoolGrades: 9-12Distance: 6.3 mi
Schools provided by the listing agent
- Elementary: Hillcrest
- Middle: Gardner Newman
- High: Lagrange
Source: GAMLS. This data may not be complete. We recommend contacting the local school district to confirm school assignments for this home.

Get pre-qualified for a loan
At Zillow Home Loans, we can pre-qualify you in as little as 5 minutes with no impact to your credit score.An equal housing lender. NMLS #10287.
Sell for more on Zillow
Get a free Zillow Showcase℠ listing and you could sell for .
$271,800
2% more+ $5,436
With Zillow Showcase(estimated)
$277,236