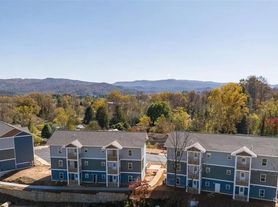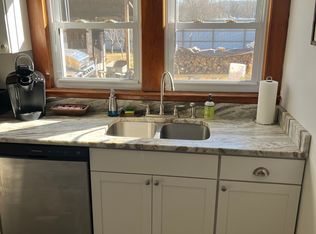Fully renovated 4 years ago, Stainless appliances, Granite Countertops, Hardwood Oak flooring, 0.8 miles to downtown Brevard. Large nicely landscaped yard, partially fenced. Detached 140 Sq. ft. Building with Laundy / ample storage. Commercial dehumidification unit in crawl space. 2-3 car off street parking.
This property is to be rented on a one year lease, pet policy and term details to be negotiated. No dogs over 30 pounds allowed. Off street parking for 2-3 cars. This is a Non- Smoking house. Smokers need not apply. Tenant pays for electric Bill, Tenant is responsible for Lawn care. I have a lawn service that takes care of the property averaging $40/month. Landlord pays water, sewer , recycle, trash collection up to $100 per month. Wear and tear policy to be agreed on and signed. Renters insurance required with minimum of $450K General liability coverage for property.
House for rent
Accepts Zillow applications
$1,850/mo
161 Elm Bend Rd, Brevard, NC 28712
2beds
740sqft
Price may not include required fees and charges.
Single family residence
Available Sun Mar 1 2026
Small dogs OK
Central air
In unit laundry
Off street parking
Heat pump
What's special
Hardwood oak flooringGranite countertopsLarge nicely landscaped yardStainless appliances
- 1 day |
- -- |
- -- |
Zillow last checked: 8 hours ago
Listing updated: 22 hours ago
Travel times
Facts & features
Interior
Bedrooms & bathrooms
- Bedrooms: 2
- Bathrooms: 1
- Full bathrooms: 1
Heating
- Heat Pump
Cooling
- Central Air
Appliances
- Included: Dishwasher, Dryer, Freezer, Oven, Refrigerator, Washer
- Laundry: In Unit
Features
- Flooring: Hardwood
Interior area
- Total interior livable area: 740 sqft
Property
Parking
- Parking features: Off Street
- Details: Contact manager
Features
- Exterior features: Bicycle storage, Electricity included in rent, Garbage included in rent, Outside storage shed, Sewage included in rent, Utilities fee required, Water included in rent
Details
- Parcel number: 8585885641000
Construction
Type & style
- Home type: SingleFamily
- Property subtype: Single Family Residence
Utilities & green energy
- Utilities for property: Electricity, Garbage, Sewage, Water
Community & HOA
Location
- Region: Brevard
Financial & listing details
- Lease term: 1 Year
Price history
| Date | Event | Price |
|---|---|---|
| 1/23/2026 | Listed for rent | $1,850$3/sqft |
Source: Zillow Rentals Report a problem | ||
| 7/22/2019 | Sold | $150,000+0.7%$203/sqft |
Source: | ||
| 6/13/2019 | Pending sale | $149,000$201/sqft |
Source: Bluaxis Realty #3514968 Report a problem | ||
| 6/11/2019 | Listed for sale | $149,000+71.3%$201/sqft |
Source: Bluaxis Realty #3514968 Report a problem | ||
| 1/5/2015 | Sold | $87,000+2.4%$118/sqft |
Source: | ||
Neighborhood: 28712
Nearby schools
GreatSchools rating
- NATCS Online Learning PathGrades: K-12Distance: 1.3 mi
- 4/10Brevard ElementaryGrades: PK-5Distance: 0.2 mi
- 9/10Brevard High SchoolGrades: 9-12Distance: 1 mi

