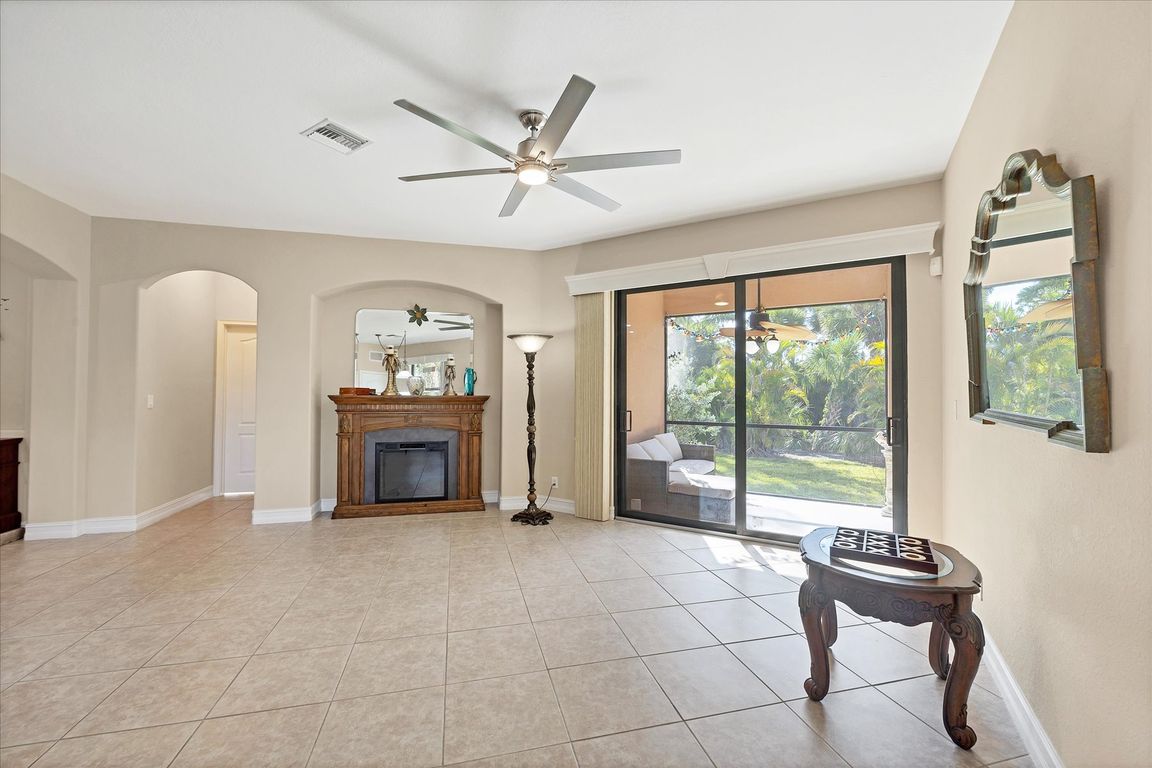
For salePrice cut: $20K (10/6)
$349,000
4beds
2,345sqft
161 Haddock Dr, Rotonda West, FL 33947
4beds
2,345sqft
Single family residence
Built in 2007
0.34 Acres
2 Attached garage spaces
$149 price/sqft
$23 monthly HOA fee
What's special
Screened lanaiTwo master suitesGranite countertopsNew metal roofPark-like backyardExpansive kitchenOpen concept layout
One or more photo(s) has been virtually staged. Spacious & Secure Florida Living on a Rare Double Lot! Welcome to this beautifully maintained 4-bedroom, 3-bath home built by Mercedes Home Builders in 2007, nestled on a double lot with two additional lots available separately. This unique property features two master suites, ...
- 162 days |
- 777 |
- 39 |
Likely to sell faster than
Source: Stellar MLS,MLS#: D6142255 Originating MLS: Englewood
Originating MLS: Englewood
Travel times
Living Room
Kitchen
Primary Bedroom
Zillow last checked: 7 hours ago
Listing updated: October 06, 2025 at 05:47am
Listing Provided by:
Amy Gonzales 360-431-6910,
MICHAEL SAUNDERS & COMPANY 941-473-7750
Source: Stellar MLS,MLS#: D6142255 Originating MLS: Englewood
Originating MLS: Englewood

Facts & features
Interior
Bedrooms & bathrooms
- Bedrooms: 4
- Bathrooms: 3
- Full bathrooms: 3
Rooms
- Room types: Utility Room
Primary bedroom
- Features: Ceiling Fan(s), Walk-In Closet(s)
- Level: First
- Area: 350 Square Feet
- Dimensions: 12.5x28
Bedroom 2
- Features: Built-in Closet
- Level: First
- Area: 121 Square Feet
- Dimensions: 11x11
Bedroom 3
- Features: Ceiling Fan(s), Built-in Closet
- Level: First
- Area: 121 Square Feet
- Dimensions: 11x11
Primary bathroom
- Features: Dual Sinks, Tub With Shower
- Level: First
- Area: 80 Square Feet
- Dimensions: 10x8
Bathroom 2
- Level: First
- Area: 40 Square Feet
- Dimensions: 8x5
Bathroom 3
- Level: First
Dinette
- Level: First
- Area: 121 Square Feet
- Dimensions: 11x11
Dining room
- Level: First
- Area: 150 Square Feet
- Dimensions: 15x10
Foyer
- Level: First
- Area: 98 Square Feet
- Dimensions: 14x7
Great room
- Level: First
- Area: 266 Square Feet
- Dimensions: 19x14
Kitchen
- Level: First
- Area: 380 Square Feet
- Dimensions: 20x19
Laundry
- Level: First
- Area: 30.25 Square Feet
- Dimensions: 5.5x5.5
Heating
- Electric, Heat Pump
Cooling
- Central Air
Appliances
- Included: Dishwasher, Microwave, Range, Refrigerator
- Laundry: Inside, Laundry Room
Features
- Ceiling Fan(s), Coffered Ceiling(s), Crown Molding, Eating Space In Kitchen, High Ceilings, Kitchen/Family Room Combo, Primary Bedroom Main Floor, PrimaryBedroom Upstairs, Split Bedroom, Stone Counters, Tray Ceiling(s), Vaulted Ceiling(s)
- Flooring: Ceramic Tile
- Doors: Sliding Doors
- Windows: Window Treatments
- Has fireplace: Yes
- Fireplace features: Electric
Interior area
- Total structure area: 3,008
- Total interior livable area: 2,345 sqft
Video & virtual tour
Property
Parking
- Total spaces: 2
- Parking features: Driveway, Oversized
- Attached garage spaces: 2
- Has uncovered spaces: Yes
Features
- Levels: Two
- Stories: 2
- Patio & porch: Rear Porch, Screened
- Has view: Yes
- View description: Garden, Trees/Woods
- Waterfront features: Lake
Lot
- Size: 0.34 Acres
- Features: Cleared, Irregular Lot, Landscaped, Near Golf Course, Oversized Lot
- Residential vegetation: Mature Landscaping, Trees/Landscaped
Details
- Parcel number: 412118430002
- Zoning: RSF5
- Special conditions: None
Construction
Type & style
- Home type: SingleFamily
- Architectural style: Florida
- Property subtype: Single Family Residence
Materials
- Block, Stucco
- Foundation: Slab
- Roof: Metal
Condition
- Completed
- New construction: No
- Year built: 2007
Details
- Builder name: Mercedes Homes
Utilities & green energy
- Sewer: Public Sewer
- Water: Public
- Utilities for property: BB/HS Internet Available, Cable Available, Electricity Connected, Phone Available
Community & HOA
Community
- Features: Fishing, Lake, Deed Restrictions
- Subdivision: ROTONDA LAKES
HOA
- Has HOA: Yes
- Amenities included: Park, Trail(s)
- Services included: Common Area Taxes
- HOA fee: $23 monthly
- HOA name: Legacy SWFL Group
- HOA phone: 941-307-6053
- Pet fee: $0 monthly
Location
- Region: Rotonda West
Financial & listing details
- Price per square foot: $149/sqft
- Tax assessed value: $427,132
- Annual tax amount: $3,660
- Date on market: 5/16/2025
- Listing terms: Cash,Conventional,Trade,FHA,VA Loan
- Ownership: Fee Simple
- Total actual rent: 0
- Electric utility on property: Yes
- Road surface type: Paved, Asphalt