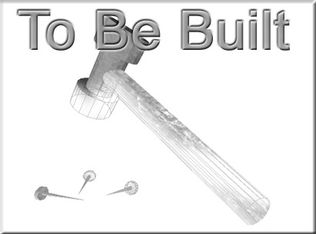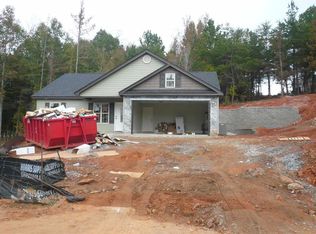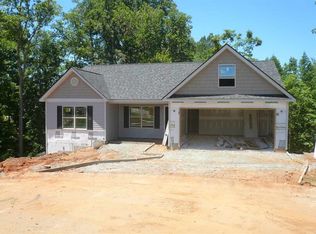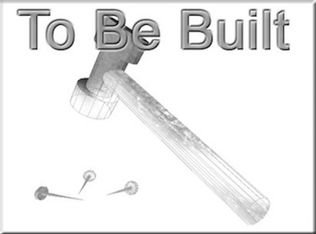Sold-in house
$315,000
161 Harvest Ridge Dr, Inman, SC 29349
3beds
1,600sqft
Single Family Residence
Built in 2016
8,712 Square Feet Lot
$319,600 Zestimate®
$197/sqft
$1,985 Estimated rent
Home value
$319,600
$297,000 - $342,000
$1,985/mo
Zestimate® history
Loading...
Owner options
Explore your selling options
What's special
The Perfect Home with a Full Basement in a Great Location! This home is a rare find, sitting on a quiet cul-de-sac and still in like-new condition. The main level has 3 bedrooms and 2 full bathrooms, giving a comfortable place to live right away. The huge attraction is the full walkout basement. It has a lot of potential, with multiple rooms already framed and ready to be finished. Have a workout room, a workshop, a recreation room or whatever extra living space is needed. Outside, a covered back patio with a patio extension is a perfect spot for relaxing, all backing up to a private wooded area. You won't find another basement home like this one at this price. It's a great value now and has tons of future potential. The location is also fantastic, close to all the shopping and conveniences needed.
Zillow last checked: 8 hours ago
Listing updated: October 01, 2025 at 06:01pm
Listed by:
Rick Angell 864-414-5188,
Real Broker, LLC
Bought with:
Rick Angell, SC
Real Broker, LLC
Source: SAR,MLS#: 328150
Facts & features
Interior
Bedrooms & bathrooms
- Bedrooms: 3
- Bathrooms: 2
- Full bathrooms: 2
- Main level bathrooms: 2
- Main level bedrooms: 3
Primary bedroom
- Area: 182
- Dimensions: 13X14
Bedroom 2
- Area: 121
- Dimensions: 11X11
Bedroom 3
- Area: 132
- Dimensions: 11X12
Breakfast room
- Level: 8X9
Kitchen
- Area: 280
- Dimensions: 14X20
Laundry
- Area: 25
- Dimensions: 5X5
Living room
- Area: 330
- Dimensions: 15X22
Patio
- Area: 200
- Dimensions: 10X20
Heating
- Forced Air, Heat Pump, Electricity
Cooling
- Central Air, Heat Pump, Electricity
Appliances
- Included: Dishwasher, Cooktop, Electric Cooktop, Electric Oven, Microwave, Electric Water Heater
- Laundry: 1st Floor, Electric Dryer Hookup, Walk-In
Features
- Ceiling Fan(s), Ceiling - Smooth, Solid Surface Counters, Open Floorplan
- Flooring: Carpet, Vinyl, Wood
- Basement: Partially Finished,Walk-Out Access,Basement
- Has fireplace: Yes
- Fireplace features: Gas Log
Interior area
- Total interior livable area: 1,600 sqft
- Finished area above ground: 1,600
- Finished area below ground: 1,200
Property
Parking
- Total spaces: 2
- Parking features: 2 Car Attached, Garage Door Opener, Driveway, Attached Garage
- Attached garage spaces: 2
- Has uncovered spaces: Yes
Features
- Levels: One
- Patio & porch: Patio
- Exterior features: Aluminum/Vinyl Trim
Lot
- Size: 8,712 sqft
- Dimensions: 37 x 101 x 120 x 165
- Features: Cul-De-Sac, Sloped
- Topography: Sloping
Details
- Parcel number: 2370003631
Construction
Type & style
- Home type: SingleFamily
- Architectural style: Ranch
- Property subtype: Single Family Residence
Materials
- Stone, Vinyl Siding
- Roof: Architectural
Condition
- New construction: No
- Year built: 2016
Utilities & green energy
- Electric: Duke
- Sewer: Public Sewer
- Water: Public, Spartanbur
Community & neighborhood
Security
- Security features: Smoke Detector(s)
Community
- Community features: Common Areas, Street Lights
Location
- Region: Inman
- Subdivision: Harvest Ridge
HOA & financial
HOA
- Has HOA: Yes
- HOA fee: $125 annually
- Amenities included: Street Lights
Price history
| Date | Event | Price |
|---|---|---|
| 9/30/2025 | Sold | $315,000$197/sqft |
Source: | ||
| 8/30/2025 | Pending sale | $315,000$197/sqft |
Source: | ||
| 8/29/2025 | Contingent | $315,000$197/sqft |
Source: | ||
| 8/27/2025 | Listed for sale | $315,000+18.9%$197/sqft |
Source: | ||
| 12/3/2021 | Sold | $265,000+6.2%$166/sqft |
Source: | ||
Public tax history
| Year | Property taxes | Tax assessment |
|---|---|---|
| 2025 | -- | $12,190 |
| 2024 | $2,028 +0.7% | $12,190 |
| 2023 | $2,013 | $12,190 +15% |
Find assessor info on the county website
Neighborhood: 29349
Nearby schools
GreatSchools rating
- 5/10Oakland Elementary SchoolGrades: PK-5Distance: 2.4 mi
- 7/10Boiling Springs Middle SchoolGrades: 6-8Distance: 2.5 mi
- 7/10Boiling Springs High SchoolGrades: 9-12Distance: 1.7 mi
Schools provided by the listing agent
- Elementary: 2-Oakland
- Middle: 2-Boiling Springs
- High: 2-Boiling Springs
Source: SAR. This data may not be complete. We recommend contacting the local school district to confirm school assignments for this home.
Get a cash offer in 3 minutes
Find out how much your home could sell for in as little as 3 minutes with a no-obligation cash offer.
Estimated market value$319,600
Get a cash offer in 3 minutes
Find out how much your home could sell for in as little as 3 minutes with a no-obligation cash offer.
Estimated market value
$319,600



