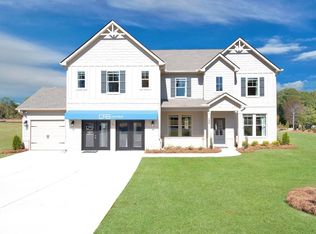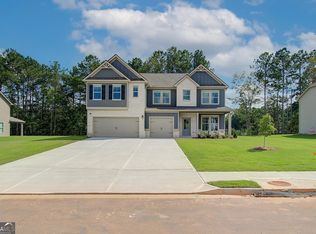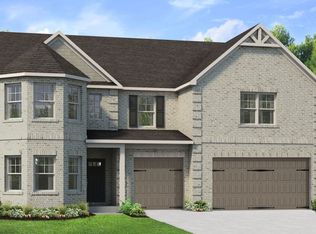Closed
$470,000
161 Jodi Pl, Locust Grove, GA 30248
5beds
3,567sqft
Single Family Residence
Built in 2023
0.42 Acres Lot
$468,300 Zestimate®
$132/sqft
$3,075 Estimated rent
Home value
$468,300
$426,000 - $510,000
$3,075/mo
Zestimate® history
Loading...
Owner options
Explore your selling options
What's special
OPEN HOUSE Saturday October 19th 3pm-6pm!!! Nestled on a beautiful cul-de-sac lot in the prestigious Flakes Mill community, this exquisite estate is sure to impress. Offering 5 spacious bedrooms and 4 full bathrooms, this home boasts a luxurious open-concept eat-in kitchen complete with abundant cabinetry, sleek stainless steel appliances, quartz countertops, and a large kitchen island-perfect for cooking and entertaining. The family room features a cozy fireplace, while luxury vinyl flooring flows throughout the main level, adding both style and durability. A guest bedroom on the main floor provides privacy for visitors, and a charming office nook just off the kitchen is ideal for working from home. The owner's suite is a true retreat, complete with a sitting area, double vanities, a massive walk-in closet, and a spa-like garden tub and separate shower. With the owner's suite, three additional bedrooms, a spacious loft all on the upper level, a formal living and dining room on the main level, this home offers ample space for your family's needs. Modern touches like a Wi-Fi thermostat add convenience and energy efficiency, while exterior floodlights and a covered rear porch create the perfect setting for outdoor relaxation. This home truly has it all! Plus its Move-in Ready and located in an USDA area...schedule your private showing today!
Zillow last checked: 8 hours ago
Listing updated: October 14, 2025 at 05:50pm
Listed by:
Melissa Hibbert 678-642-9022,
Real Broker LLC
Bought with:
Christopher Elston, 405462
The Legacy Real Estate Group
Source: GAMLS,MLS#: 10383734
Facts & features
Interior
Bedrooms & bathrooms
- Bedrooms: 5
- Bathrooms: 4
- Full bathrooms: 4
- Main level bathrooms: 1
- Main level bedrooms: 1
Heating
- Other
Cooling
- Other
Appliances
- Included: Cooktop, Dishwasher, Double Oven, Microwave, Other, Oven, Refrigerator, Stainless Steel Appliance(s)
- Laundry: Upper Level
Features
- Double Vanity, High Ceilings, Other, Separate Shower, Soaking Tub, Entrance Foyer, Walk-In Closet(s)
- Flooring: Carpet, Other, Vinyl
- Basement: None
- Number of fireplaces: 1
Interior area
- Total structure area: 3,567
- Total interior livable area: 3,567 sqft
- Finished area above ground: 3,567
- Finished area below ground: 0
Property
Parking
- Total spaces: 6
- Parking features: Attached, Garage
- Has attached garage: Yes
Features
- Levels: Two
- Stories: 2
Lot
- Size: 0.42 Acres
- Features: Other
Details
- Parcel number: 128D01016000
Construction
Type & style
- Home type: SingleFamily
- Architectural style: Brick Front,Traditional
- Property subtype: Single Family Residence
Materials
- Other
- Roof: Other
Condition
- Resale
- New construction: No
- Year built: 2023
Utilities & green energy
- Sewer: Public Sewer
- Water: Public
- Utilities for property: Other
Community & neighborhood
Community
- Community features: Sidewalks
Location
- Region: Locust Grove
- Subdivision: Flakes Mill
Other
Other facts
- Listing agreement: Exclusive Right To Sell
Price history
| Date | Event | Price |
|---|---|---|
| 10/14/2025 | Sold | $470,000-2.1%$132/sqft |
Source: | ||
| 9/15/2025 | Listing removed | $2,000$1/sqft |
Source: Zillow Rentals | ||
| 9/13/2025 | Listed for rent | $2,000$1/sqft |
Source: Zillow Rentals | ||
| 5/7/2025 | Pending sale | $480,000$135/sqft |
Source: | ||
| 4/29/2025 | Listing removed | $480,000$135/sqft |
Source: | ||
Public tax history
| Year | Property taxes | Tax assessment |
|---|---|---|
| 2024 | $6,939 +935.8% | $198,000 +1000% |
| 2023 | $670 | $18,000 |
Find assessor info on the county website
Neighborhood: 30248
Nearby schools
GreatSchools rating
- 3/10Unity Grove Elementary SchoolGrades: PK-5Distance: 2.2 mi
- 5/10Locust Grove Middle SchoolGrades: 6-8Distance: 3.1 mi
- 3/10Locust Grove High SchoolGrades: 9-12Distance: 3.2 mi
Schools provided by the listing agent
- Elementary: Unity Grove
- Middle: Locust Grove
- High: Locust Grove
Source: GAMLS. This data may not be complete. We recommend contacting the local school district to confirm school assignments for this home.
Get a cash offer in 3 minutes
Find out how much your home could sell for in as little as 3 minutes with a no-obligation cash offer.
Estimated market value
$468,300
Get a cash offer in 3 minutes
Find out how much your home could sell for in as little as 3 minutes with a no-obligation cash offer.
Estimated market value
$468,300



