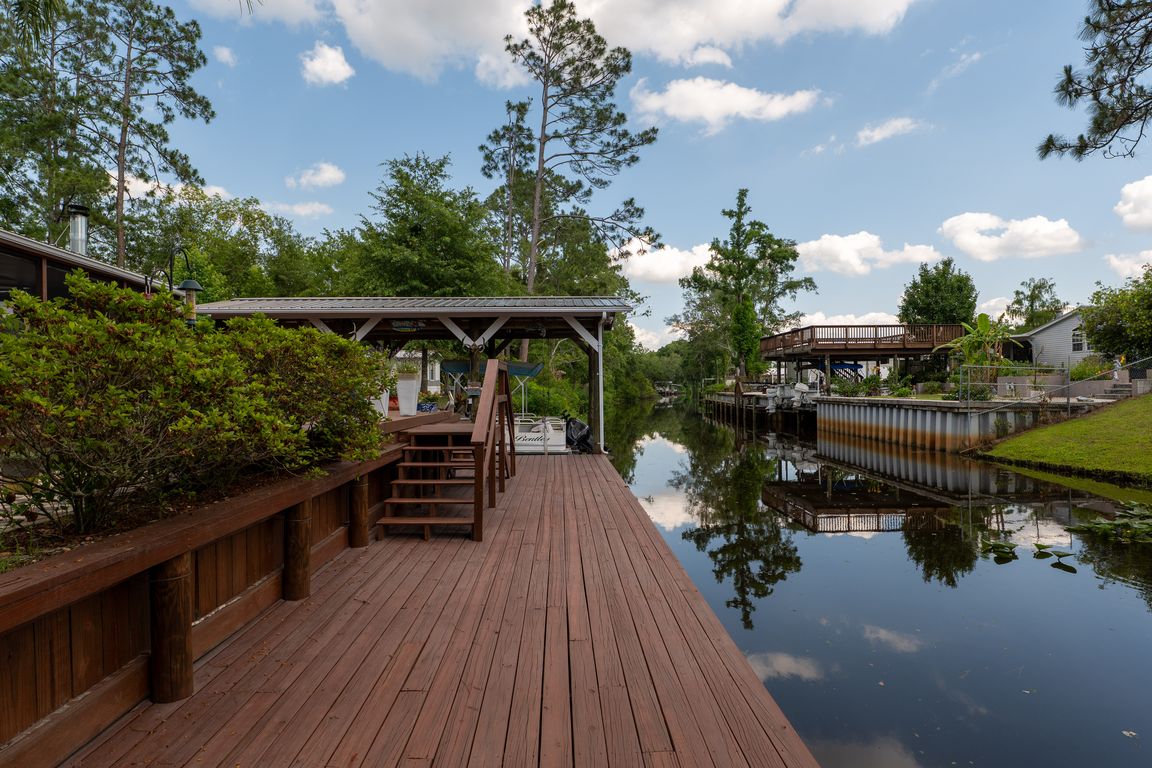
ActivePrice cut: $15.9K (7/9)
$450,000
3beds
1,455sqft
161 KINGFISH Avenue, Palatka, FL 32177
3beds
1,455sqft
Single family residence
Built in 2000
10,018 sqft
Off street
$309 price/sqft
What's special
Modern bathsOpen floor planBrick paver patiosWood burning fireplaceTile floorsUpgraded stainless appliances
CANAL FRONT TO ST JOHNS RIVER. Well maintained 3BR 2BA Brick home featuring an 85 ft bulkheaded canal front. A 5 min cruise to the St. Johns River. Home features an open floor plan, Tile Floors, upgraded stainless appliances and modern baths. There is an 800 SF screened ...
- 143 days |
- 495 |
- 17 |
Source: realMLS,MLS#: 2088216
Travel times
Kitchen
Living Room
Primary Bedroom
Zillow last checked: 7 hours ago
Listing updated: August 27, 2025 at 05:55pm
Listed by:
CATHY SLOAN 904-635-4766,
RE/MAX SPECIALISTS 904-260-4550,
MEGAN SLOAN 904-607-1271
Source: realMLS,MLS#: 2088216
Facts & features
Interior
Bedrooms & bathrooms
- Bedrooms: 3
- Bathrooms: 2
- Full bathrooms: 2
Primary bedroom
- Description: Laminate
- Level: Main
- Area: 208.08 Square Feet
- Dimensions: 15.30 x 13.60
Bedroom 2
- Description: Carpet
- Level: Main
- Area: 161.1 Square Feet
- Dimensions: 14.50 x 11.11
Bedroom 3
- Description: Laminate
- Level: Main
- Area: 147.2 Square Feet
- Dimensions: 12.80 x 11.50
Primary bathroom
- Description: Tile
- Level: Main
- Area: 63.2 Square Feet
- Dimensions: 8.00 x 7.90
Bathroom 2
- Description: Tile
- Level: Main
- Area: 41.18 Square Feet
- Dimensions: 7.10 x 5.80
Dining room
- Description: Tile
- Level: Main
- Area: 88.2 Square Feet
- Dimensions: 9.00 x 9.80
Kitchen
- Description: Tile
- Level: Upper
- Area: 152.28 Square Feet
- Dimensions: 16.20 x 9.40
Laundry
- Description: Tile
- Level: Main
- Area: 28.2 Square Feet
- Dimensions: 9.40 x 3.00
Living room
- Description: Tile
- Level: Main
- Area: 233.84 Square Feet
- Dimensions: 15.80 x 14.80
Workshop
- Area: 288 Square Feet
- Dimensions: 24.00 x 12.00
Heating
- Central, Electric
Cooling
- Central Air, Electric
Appliances
- Included: Dishwasher, Electric Range, Electric Water Heater, Refrigerator
- Laundry: Electric Dryer Hookup, Washer Hookup
Features
- Ceiling Fan(s), Open Floorplan, Pantry, Primary Bathroom - Shower No Tub, Split Bedrooms
- Flooring: Carpet, Laminate, Tile
- Number of fireplaces: 1
- Fireplace features: Outside, Wood Burning
Interior area
- Total structure area: 2,355
- Total interior livable area: 1,455 sqft
Video & virtual tour
Property
Parking
- Parking features: Off Street
Features
- Levels: One
- Stories: 1
- Patio & porch: Covered, Front Porch, Rear Porch, Screened
- Exterior features: Boat Lift, Boat Slip, Dock
- Fencing: Vinyl
- Has view: Yes
- View description: Canal, Water
- Has water view: Yes
- Water view: Canal,Water
- Waterfront features: Canal Front, Navigable Water, River Access, Seawall
Lot
- Size: 10,018.8 Square Feet
- Dimensions: 85125 x 80 x 125
Details
- Additional structures: Workshop
- Parcel number: 350827815201100320
- Zoning description: Residential
Construction
Type & style
- Home type: SingleFamily
- Architectural style: Ranch
- Property subtype: Single Family Residence
Materials
- Roof: Metal
Condition
- Updated/Remodeled
- New construction: No
- Year built: 2000
Utilities & green energy
- Sewer: Septic Tank
- Water: Public
- Utilities for property: Electricity Connected, Water Connected
Community & HOA
Community
- Subdivision: St Johns Harbor 3
HOA
- Has HOA: No
Location
- Region: Palatka
Financial & listing details
- Price per square foot: $309/sqft
- Tax assessed value: $318,100
- Annual tax amount: $1,949
- Date on market: 5/17/2025
- Listing terms: Cash,Conventional,FHA,USDA Loan,VA Loan
- Road surface type: Dirt, Gravel