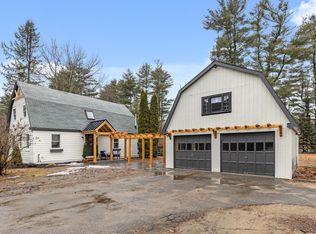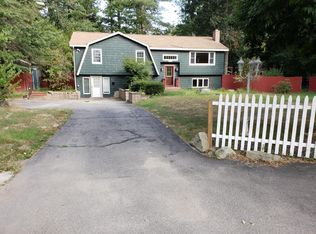This could be just what you have been waiting for! So Charming! refinished HW Floors,newer Windows, Heating System, appliances, Updated bathrooms,interior and exterior paint.10 rooms,3 bed, 2 full baths. Lovely Sunroom,Huge Primary bed.Open LR/ DR with beautiful Fireplace & Picture Window.Adorable kitchen with breakfast nook & bay window.House is filled with sunshine! lower level walk out has 5 more rooms. Updated laundry room,bathroom,office,&huge Family room.This level is unheated but could be.Access to gar.,back deck & huge yard.Roof is approx.12-15 years old. 2.06 acres & very private. Room for another Garage, chickens,gardening, sports.You name it! Tons of parking!Mature trees and plantings.Fire Pit & 2 adorable painted chairs, electric outlet for future pool. Great condition inside &out. Check out the Feature Sheet on line to see all the wonderful updates.Open House on Nov. 4th, Friday evening, 4-6, and Nov. 5 & 6, Sat. & Sund. 12-2.Just come or send your Buyers. Park in the back.Can do quick closing. This lovely property won't last!
This property is off market, which means it's not currently listed for sale or rent on Zillow. This may be different from what's available on other websites or public sources.

