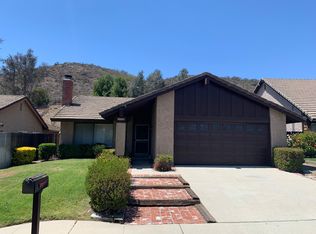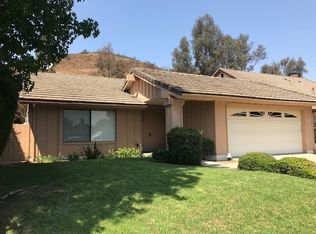Welcome to this beautifully maintained single-story gem, a rare offering that combines comfort, elegance, and meticulous attention to detail. Featuring 4 spacious bedrooms, 2 bathrooms, and 1,641 sq ft of thoughtfully designed living space, this home sits gracefully on a generous 10,454 sq ft lot -- offering a lifestyle of privacy, tranquility, and connection to nature.From the moment you arrive, you'll be captivated by its charming curb appeal, drought-friendly xeroscape landscaping, and welcoming front entry. Step inside to discover a light-filled interior where the kitchen shines as the heart of the home, boasting gleaming granite countertops, rich maple cabinetry, GE appliances, and fresh recessed lighting -- perfect for both everyday living and entertaining.The fully renovated hall bath showcases sleek tilework, updated fixtures, and custom finishes that add a touch of modern sophistication. But beyond the aesthetics, this home has been fire-hardened to the highest standards, featuring durable Hardie siding, 1/8-inch mesh on attic vents, and carefully detailed perimeter work, offering you the peace of mind that comes from knowing your home is not only beautiful but resilient.Backing to peaceful open space, the backyard feels like your own private retreat -- a perfect place to unwind, host friends, or simply enjoy the surrounding natural beauty. This is more than just a house; it's a lifestyle, a sanctuary, and a standout opportunity you won't want to miss. Come experience all that this exceptional home has to offer!
This property is off market, which means it's not currently listed for sale or rent on Zillow. This may be different from what's available on other websites or public sources.

