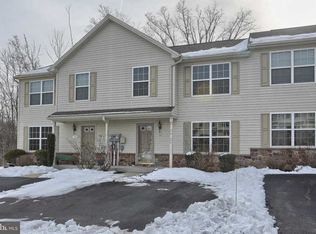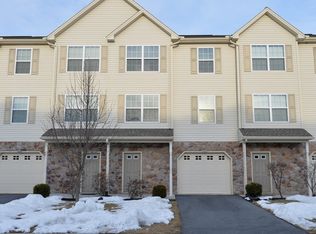Sold for $295,000 on 09/17/24
$295,000
161 Mapleton Dr, Harrisburg, PA 17112
3beds
2,114sqft
Townhouse
Built in 2010
5,227.2 Square Feet Lot
$316,800 Zestimate®
$140/sqft
$2,348 Estimated rent
Home value
$316,800
$285,000 - $352,000
$2,348/mo
Zestimate® history
Loading...
Owner options
Explore your selling options
What's special
This wonderfully maintained end unit townhome offers an open floor plan, over 2,000 square feet of beautiful living space and an abundance of natural light. Enjoy evenings on the 19x14 deck overlooking the private backyard and wooded tree line. Eat in kitchen with center island and smooth top range opens into the oversized 21x14 family room. Upstairs there are 3 generous sized bedrooms including the owner's suite with walk-in closet and private bathroom. Lower level features a welcoming foyer area, an abundance of storage plus an amazing 18x13 finished space which makes for the perfect rec room, gym, craft room, home office or even a possible 4th bedroom offering exterior access. Energy efficient gas heat, central air and manabloc plumbing. Washer and dryer included. Maple Glen is a sought after community conveniently located in West Hanover township yet just 10 minutes to Costco, Target and all the conveniences of Rte 22. HOA fees cover exterior maintenance, roof replacement, lawn care, snow removal and more. Call today for more information or to schedule your own private showing.
Zillow last checked: 8 hours ago
Listing updated: September 19, 2024 at 03:18pm
Listed by:
JENNIFER HOLLISTER 717-798-8154,
Joy Daniels Real Estate Group, Ltd,
Listing Team: Jennifer Hollister Group
Bought with:
Corey Kaplan, RS333683
Iron Valley Real Estate of Central PA
Source: Bright MLS,MLS#: PADA2035750
Facts & features
Interior
Bedrooms & bathrooms
- Bedrooms: 3
- Bathrooms: 3
- Full bathrooms: 2
- 1/2 bathrooms: 1
- Main level bathrooms: 1
Basement
- Area: 0
Heating
- Forced Air, Natural Gas
Cooling
- Central Air, Electric
Appliances
- Included: Microwave, Dishwasher, Oven/Range - Electric, Electric Water Heater
Features
- Breakfast Area, Ceiling Fan(s), Combination Kitchen/Dining, Open Floorplan, Kitchen Island, Walk-In Closet(s)
- Flooring: Carpet, Vinyl
- Doors: Sliding Glass
- Windows: Bay/Bow
- Has basement: No
- Has fireplace: No
Interior area
- Total structure area: 2,114
- Total interior livable area: 2,114 sqft
- Finished area above ground: 2,114
- Finished area below ground: 0
Property
Parking
- Total spaces: 1
- Parking features: Garage Faces Front, Attached
- Attached garage spaces: 1
Accessibility
- Accessibility features: None
Features
- Levels: Three
- Stories: 3
- Patio & porch: Deck
- Pool features: None
- Has view: Yes
- View description: Trees/Woods
Lot
- Size: 5,227 sqft
Details
- Additional structures: Above Grade, Below Grade
- Parcel number: 680510690000000
- Zoning: RESIDENTIAL
- Special conditions: Standard
Construction
Type & style
- Home type: Townhouse
- Architectural style: Traditional
- Property subtype: Townhouse
Materials
- Vinyl Siding, Stone
- Foundation: Block
- Roof: Architectural Shingle
Condition
- New construction: No
- Year built: 2010
Utilities & green energy
- Electric: 200+ Amp Service
- Sewer: Public Sewer
- Water: Public
Community & neighborhood
Location
- Region: Harrisburg
- Subdivision: Maple Glen
- Municipality: WEST HANOVER TWP
HOA & financial
HOA
- Has HOA: Yes
- HOA fee: $184 monthly
- Amenities included: Common Grounds
- Services included: All Ground Fee, Common Area Maintenance, Maintenance Structure, Maintenance Grounds, Snow Removal
Other
Other facts
- Listing agreement: Exclusive Right To Sell
- Listing terms: Cash,Conventional,FHA,VA Loan
- Ownership: Fee Simple
Price history
| Date | Event | Price |
|---|---|---|
| 9/17/2024 | Sold | $295,000+3.5%$140/sqft |
Source: | ||
| 7/22/2024 | Pending sale | $285,000$135/sqft |
Source: | ||
| 7/18/2024 | Listed for sale | $285,000+61%$135/sqft |
Source: | ||
| 7/3/2019 | Sold | $177,000$84/sqft |
Source: Public Record | ||
| 5/21/2019 | Pending sale | $177,000$84/sqft |
Source: Coldwell Banker Residential Brokerage - Camp Hill #PADA110558 | ||
Public tax history
| Year | Property taxes | Tax assessment |
|---|---|---|
| 2025 | $3,834 +6.5% | $138,400 |
| 2023 | $3,601 | $138,400 |
| 2022 | $3,601 | $138,400 |
Find assessor info on the county website
Neighborhood: Skyline View
Nearby schools
GreatSchools rating
- 7/10West Hanover El SchoolGrades: K-5Distance: 0.7 mi
- 6/10Central Dauphin Middle SchoolGrades: 6-8Distance: 4.9 mi
- 5/10Central Dauphin Senior High SchoolGrades: 9-12Distance: 1.6 mi
Schools provided by the listing agent
- High: Central Dauphin
- District: Central Dauphin
Source: Bright MLS. This data may not be complete. We recommend contacting the local school district to confirm school assignments for this home.

Get pre-qualified for a loan
At Zillow Home Loans, we can pre-qualify you in as little as 5 minutes with no impact to your credit score.An equal housing lender. NMLS #10287.
Sell for more on Zillow
Get a free Zillow Showcase℠ listing and you could sell for .
$316,800
2% more+ $6,336
With Zillow Showcase(estimated)
$323,136
