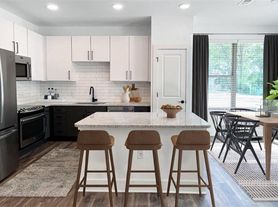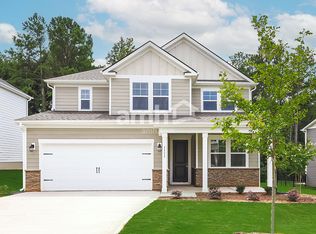Experience the charm of this Chestnut Grove townhome, offering 4 bedrooms, 3.5 bathrooms, and a 2-car garage, complete with a private covered porch. Guest bedroom on the first floor with a full bath. This community provides access to tennis courts, a soccer field, volleyball courts, and scenic walking trails. Conveniently located for an easy commute to Uptown Charlotte, I-485, Highway 74 East, & the airport. Washer and Dryer included. First Floor: A welcoming Queen-sized guest suite with a full bath and access to a private porch overlooking a lush green space. Second Floor: A spacious open-concept kitchen flows seamlessly into the great room, featuring a window over the sink, an oversized island, and stainless steel appliances. The dining area extends to a private covered porch, ideal for outdoor enjoyment. Third Floor: The King-sized primary suite includes a generous walk-in closet and a beautifully designed bathroom. Down the hall, two additional Queen-sized bedrooms, a full bath, and a convenient laundry room complete the space.
The owner pays for trash and lawn maintenance. The tenant is responsible for all utilities (water, electricity)
Townhouse for rent
Street View
$2,499/mo
161 Marron Dr, Indian Trail, NC 28079
4beds
2,242sqft
Price may not include required fees and charges.
Townhouse
Available now
Cats, dogs OK
Central air
In unit laundry
Attached garage parking
Heat pump
What's special
Volleyball courtsSoccer fieldOpen-concept kitchenOversized islandGenerous walk-in closetScenic walking trailsBeautifully designed bathroom
- 74 days |
- -- |
- -- |
Travel times
Looking to buy when your lease ends?
Get a special Zillow offer on an account designed to grow your down payment. Save faster with up to a 6% match & an industry leading APY.
Offer exclusive to Foyer+; Terms apply. Details on landing page.
Facts & features
Interior
Bedrooms & bathrooms
- Bedrooms: 4
- Bathrooms: 4
- Full bathrooms: 3
- 1/2 bathrooms: 1
Heating
- Heat Pump
Cooling
- Central Air
Appliances
- Included: Dishwasher, Dryer, Freezer, Microwave, Oven, Refrigerator, Washer
- Laundry: In Unit
Features
- Walk In Closet
- Flooring: Carpet, Tile
Interior area
- Total interior livable area: 2,242 sqft
Property
Parking
- Parking features: Attached
- Has attached garage: Yes
- Details: Contact manager
Features
- Exterior features: Electric Vehicle Charging Station, Electricity not included in rent, Garbage included in rent, No Utilities included in rent, Walk In Closet, Water not included in rent
Details
- Parcel number: 07105085
Construction
Type & style
- Home type: Townhouse
- Property subtype: Townhouse
Utilities & green energy
- Utilities for property: Garbage
Building
Management
- Pets allowed: Yes
Community & HOA
Location
- Region: Indian Trail
Financial & listing details
- Lease term: 1 Year
Price history
| Date | Event | Price |
|---|---|---|
| 8/6/2025 | Listed for rent | $2,499$1/sqft |
Source: Zillow Rentals | ||
| 3/3/2023 | Sold | $415,500-2.3%$185/sqft |
Source: Public Record | ||
| 1/18/2023 | Price change | $425,240+0%$190/sqft |
Source: Mattamy Homes | ||
| 1/5/2023 | Listed for sale | $425,105$190/sqft |
Source: Mattamy Homes | ||

