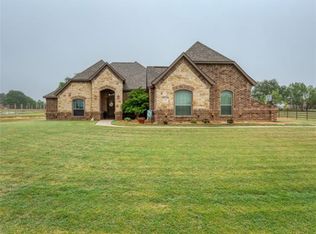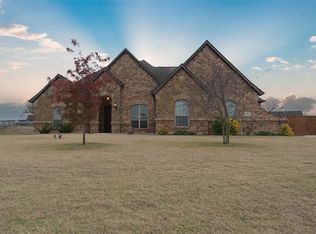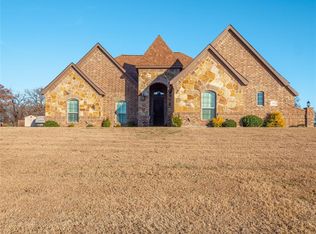Fabulous Ashlyn custom home on 1 acre Cul De Sac lot in one of the most sought after subdivisions in Springtown. Home includes detached 30x30 (900 sq ft) insulated steel beam metal building with concrete floor, oversized doors, windows, expandable electrical panel, additional driveway parking, and concrete walkway to house. Open floor plan with California kitchen, large pantry, oversized island, and dining. Family room with beautiful fireplace and built in cabinets. Media room off of family room. Bedroom 4 currently utilized as home office. Covered patio, built in outdoor fireplace and TV connection. Upgrades include plantation shutters, crown moldings trims, french doors, wood flooring, flowerbed borders.
This property is off market, which means it's not currently listed for sale or rent on Zillow. This may be different from what's available on other websites or public sources.


