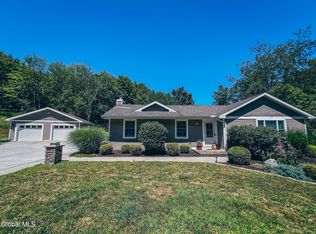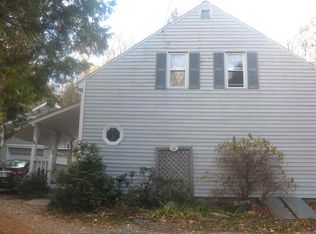Closed
$555,000
161 Miller Road, Castleton, NY 12033
5beds
2,450sqft
Single Family Residence, Residential
Built in 1967
1.25 Acres Lot
$593,900 Zestimate®
$227/sqft
$2,916 Estimated rent
Home value
$593,900
$499,000 - $707,000
$2,916/mo
Zestimate® history
Loading...
Owner options
Explore your selling options
What's special
Two homes completely renovated to the finest of detail. Conveniently located near I90 & in Award Winning East Greenbush School district. Main Home features Four bedrooms, 2 Full Bathrooms. New kitchen w/ quartz countertops, New GE Appliances. Hardwood floors, exposed beams, recessed lighting & skylights throughout home. Huge LivingRoom w/ New zero clearance Wood burning fireplace w/ stone &cherry wood surround. PrimarySuite w/ private patio access. Huge full basement w/ Laundry. Separate In Law Guest Home w/ new fully applianced kitchen- open to LivingRm & Dining. Lovely PrimarySuite. Additional Laundry Room. You truly, must see this home, to appreciate the architectural features. Near Hudson RailTrail parking, Minutes to Regeneron, MassPike. Potential Air BNB income.Endless Possibilities
Zillow last checked: 8 hours ago
Listing updated: October 23, 2024 at 12:06pm
Listed by:
Erica S Petrone-Fisher 518-928-8930,
Howard Hanna Capital Inc
Bought with:
Shana Edwards, 10401257957
KW Platform
Source: Global MLS,MLS#: 202422658
Facts & features
Interior
Bedrooms & bathrooms
- Bedrooms: 5
- Bathrooms: 3
- Full bathrooms: 3
Bedroom
- Level: First
Bedroom
- Level: First
Bedroom
- Level: First
Bedroom
- Level: First
Bedroom
- Description: in Law Bedroom
- Level: First
Dining room
- Level: First
Kitchen
- Level: First
Kitchen
- Description: In Law Kitchen
- Level: First
Laundry
- Description: In Law Laundry
- Level: First
Living room
- Level: First
Living room
- Description: In Law Living Room
- Level: First
Heating
- Forced Air, Heat Pump, Wood Stove
Cooling
- Central Air, Ductless
Appliances
- Included: Dishwasher, Dryer, Electric Oven, Electric Water Heater, ENERGY STAR Qualified Appliances, Microwave, Range, Range Hood, Refrigerator, Washer, Washer/Dryer
- Laundry: Laundry Room
Features
- Ceiling Fan(s), Vaulted Ceiling(s), Eat-in Kitchen
- Flooring: Vinyl, Hardwood
- Doors: ENERGY STAR Qualified Doors, Sliding Doors
- Windows: Skylight(s)
- Basement: Full
- Number of fireplaces: 1
- Fireplace features: Living Room
Interior area
- Total structure area: 2,450
- Total interior livable area: 2,450 sqft
- Finished area above ground: 2,450
- Finished area below ground: 0
Property
Parking
- Total spaces: 6
- Parking features: Paved, Carport, Driveway
- Has carport: Yes
- Has uncovered spaces: Yes
Features
- Patio & porch: Patio
- Exterior features: Lighting
- Has view: Yes
- View description: Trees/Woods
Lot
- Size: 1.25 Acres
- Features: Private, Wooded, Landscaped
Details
- Additional structures: Shed(s)
- Parcel number: 178.456
- Zoning description: Multi Residence
- Special conditions: Standard
Construction
Type & style
- Home type: SingleFamily
- Property subtype: Single Family Residence, Residential
Materials
- Wood Siding
- Foundation: Brick/Mortar
- Roof: Rubber
Condition
- New construction: No
- Year built: 1967
Utilities & green energy
- Sewer: Septic Tank
- Utilities for property: Cable Available
Community & neighborhood
Security
- Security features: Smoke Detector(s), Carbon Monoxide Detector(s)
Location
- Region: Castleton
Price history
| Date | Event | Price |
|---|---|---|
| 10/22/2024 | Sold | $555,000-5.1%$227/sqft |
Source: | ||
| 9/16/2024 | Pending sale | $585,000$239/sqft |
Source: | ||
| 8/26/2024 | Price change | $585,000-1.7%$239/sqft |
Source: | ||
| 8/1/2024 | Listed for sale | $595,000+357.7%$243/sqft |
Source: | ||
| 5/22/2023 | Sold | $130,000-22.8%$53/sqft |
Source: | ||
Public tax history
| Year | Property taxes | Tax assessment |
|---|---|---|
| 2024 | -- | $300,700 |
| 2023 | -- | $300,700 |
| 2022 | -- | $300,700 |
Find assessor info on the county website
Neighborhood: 12033
Nearby schools
GreatSchools rating
- 8/10Green Meadow SchoolGrades: K-5Distance: 1.3 mi
- 8/10Howard L Goff SchoolGrades: 6-8Distance: 1.9 mi
- 8/10Columbia High SchoolGrades: 9-12Distance: 3.2 mi
Schools provided by the listing agent
- High: Columbia
Source: Global MLS. This data may not be complete. We recommend contacting the local school district to confirm school assignments for this home.

