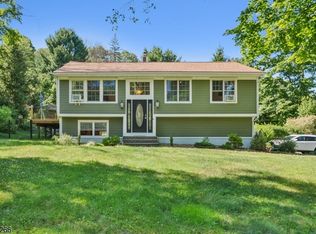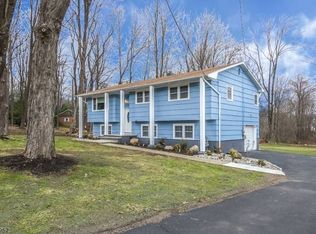Closed
Street View
$680,000
161 Mount Olive Rd, Mount Olive Twp., NJ 07836
3beds
3baths
--sqft
Single Family Residence
Built in 1961
1.35 Acres Lot
$695,900 Zestimate®
$--/sqft
$3,736 Estimated rent
Home value
$695,900
$647,000 - $752,000
$3,736/mo
Zestimate® history
Loading...
Owner options
Explore your selling options
What's special
Zillow last checked: 21 hours ago
Listing updated: September 16, 2025 at 04:47am
Listed by:
Richard Tillman 908-852-1333,
Re/Max Town & Valley
Bought with:
Rebecca Patton
Re/Max Town & Valley Ii
Christopher Kruk
Source: GSMLS,MLS#: 3977344
Facts & features
Price history
| Date | Event | Price |
|---|---|---|
| 9/10/2025 | Sold | $680,000+4.6% |
Source: | ||
| 7/31/2025 | Pending sale | $650,000 |
Source: | ||
| 7/24/2025 | Listed for sale | $650,000+46.1% |
Source: | ||
| 3/28/2006 | Sold | $445,000 |
Source: Public Record Report a problem | ||
Public tax history
| Year | Property taxes | Tax assessment |
|---|---|---|
| 2025 | $10,267 | $294,600 |
| 2024 | $10,267 +6% | $294,600 |
| 2023 | $9,684 -2.4% | $294,600 |
Find assessor info on the county website
Neighborhood: 07836
Nearby schools
GreatSchools rating
- 8/10Chester M Stephens SchoolGrades: PK-5Distance: 0.6 mi
- 5/10Mt Olive Middle SchoolGrades: 6-8Distance: 0.9 mi
- 5/10Mt Olive High SchoolGrades: 9-12Distance: 1.1 mi
Get a cash offer in 3 minutes
Find out how much your home could sell for in as little as 3 minutes with a no-obligation cash offer.
Estimated market value$695,900
Get a cash offer in 3 minutes
Find out how much your home could sell for in as little as 3 minutes with a no-obligation cash offer.
Estimated market value
$695,900

