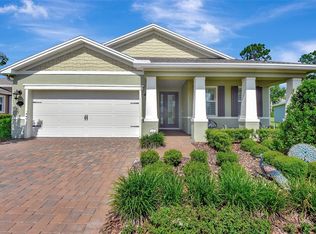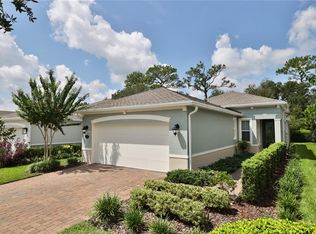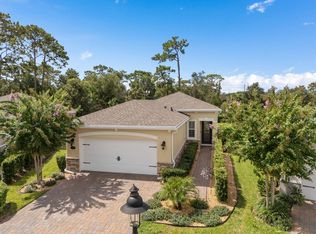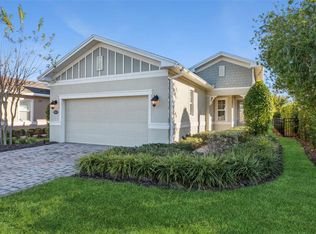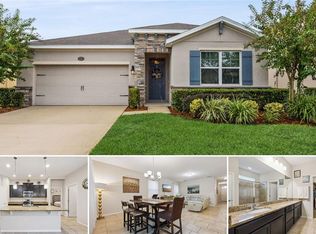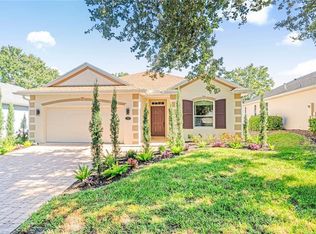This beautifully home offers the perfect mix of modern convenience and timeless charm. From the lush landscaping to the inviting front entry, you’ll feel right at home the moment you arrive. Inside, the spacious open floor plan features high ceilings and an abundance of natural light. The chef’s kitchen boasts stainless steel appliances, granite countertops, a large bar, and ample cabinet space, making it perfect for cooking and gathering. Plantation shutters add a touch of elegance throughout, while the whole-home water filtration system ensures comfort and quality at every turn. This home offers a luxurious primary suite complete with a walk-in closet, separate vanities, and a walk-in shower. Additionally, there is a second bedroom for guests or family and a versatile den/study, perfect for working from home or creating a cozy retreat. Step outside to your private backyard oasis, where you’ll find a covered patio perfect for relaxing with your morning coffee or evening sunsets. With no rear neighbors, this fenced yard offers peace, privacy, and space for outdoor activities or gardening. Located just minutes from Deland’s vibrant downtown, schools, shopping, dining, parks, and major highways, this home offers both convenience and community. Available with furniture. Schedule your tour today and experience why 161 Old Moss Circle is the perfect place to call home!
For sale
$360,000
161 Old Moss Cir, Deland, FL 32724
2beds
1,510sqft
Est.:
Single Family Residence
Built in 2019
4,800 Square Feet Lot
$-- Zestimate®
$238/sqft
$522/mo HOA
What's special
Fenced yardAbundance of natural lightGranite countertopsHigh ceilingsPrivate backyard oasisWhole-home water filtration systemLarge bar
- 136 days |
- 70 |
- 2 |
Zillow last checked: 8 hours ago
Listing updated: September 25, 2025 at 08:23am
Listing Provided by:
Robert Campbell 407-802-0887,
THE C SMITH REAL ESTATE GROUP LLC 407-705-7797,
Corey Smith 407-927-0599,
CHARLES RUTENBERG REALTY ORLANDO
Source: Stellar MLS,MLS#: O6331123 Originating MLS: Orlando Regional
Originating MLS: Orlando Regional

Tour with a local agent
Facts & features
Interior
Bedrooms & bathrooms
- Bedrooms: 2
- Bathrooms: 2
- Full bathrooms: 2
Primary bedroom
- Features: Dual Sinks, Walk-In Closet(s)
- Level: First
Primary bathroom
- Features: Tub with Separate Shower Stall, Linen Closet
- Level: First
Great room
- Features: Ceiling Fan(s)
- Level: First
Kitchen
- Features: Pantry, No Closet
- Level: First
Office
- Features: No Closet
- Level: First
Heating
- Central, Electric
Cooling
- Central Air
Appliances
- Included: Dishwasher, Disposal, Dryer, Microwave, Range, Refrigerator, Washer
- Laundry: Electric Dryer Hookup, Inside, Laundry Room, Washer Hookup
Features
- Ceiling Fan(s), Kitchen/Family Room Combo, Living Room/Dining Room Combo
- Flooring: Luxury Vinyl, Tile
- Doors: Sliding Doors
- Has fireplace: No
- Furnished: Yes
Interior area
- Total structure area: 2,097
- Total interior livable area: 1,510 sqft
Video & virtual tour
Property
Parking
- Total spaces: 2
- Parking features: Garage - Attached
- Attached garage spaces: 2
Features
- Levels: One
- Stories: 1
- Exterior features: Irrigation System, Sidewalk
Lot
- Size: 4,800 Square Feet
Details
- Parcel number: 00702609000270
- Zoning: RESI
- Special conditions: None
Construction
Type & style
- Home type: SingleFamily
- Property subtype: Single Family Residence
Materials
- Stucco
- Foundation: Slab
- Roof: Shingle
Condition
- New construction: No
- Year built: 2019
Utilities & green energy
- Sewer: Public Sewer
- Water: Public
- Utilities for property: BB/HS Internet Available, Cable Available
Community & HOA
Community
- Features: Clubhouse, Deed Restrictions, Fitness Center, Gated Community - Guard, Pool, Restaurant, Sidewalks
- Security: Gated Community, Security Gate, Smoke Detector(s)
- Subdivision: VICTORIA GARDENS
HOA
- Has HOA: Yes
- Amenities included: Clubhouse, Fitness Center, Gated, Maintenance, Pool, Recreation Facilities
- Services included: Cable TV
- HOA fee: $522 monthly
- HOA name: ERIN ORTIZ
- HOA phone: 386-738-2112
- Pet fee: $0 monthly
Location
- Region: Deland
Financial & listing details
- Price per square foot: $238/sqft
- Tax assessed value: $323,186
- Annual tax amount: $3,639
- Date on market: 7/31/2025
- Cumulative days on market: 77 days
- Listing terms: Cash,Conventional,FHA,VA Loan
- Ownership: Fee Simple
- Total actual rent: 0
- Road surface type: Paved
Estimated market value
Not available
Estimated sales range
Not available
Not available
Price history
Price history
| Date | Event | Price |
|---|---|---|
| 8/11/2025 | Price change | $360,000-1.4%$238/sqft |
Source: | ||
| 7/31/2025 | Listed for sale | $365,000$242/sqft |
Source: | ||
| 5/29/2025 | Listing removed | $365,000$242/sqft |
Source: | ||
| 1/27/2025 | Listed for sale | $365,000$242/sqft |
Source: | ||
| 7/11/2024 | Listing removed | $365,000$242/sqft |
Source: | ||
Public tax history
Public tax history
| Year | Property taxes | Tax assessment |
|---|---|---|
| 2024 | $3,639 +1.8% | $240,455 +3% |
| 2023 | $3,575 +1.9% | $233,452 +3% |
| 2022 | $3,509 | $226,652 +3% |
Find assessor info on the county website
BuyAbility℠ payment
Est. payment
$2,934/mo
Principal & interest
$1758
Property taxes
$528
Other costs
$648
Climate risks
Neighborhood: 32724
Nearby schools
GreatSchools rating
- 5/10Freedom Elementary SchoolGrades: PK-5Distance: 0.7 mi
- 4/10Deland Middle SchoolGrades: 6-8Distance: 2.4 mi
- 5/10Deland High SchoolGrades: PK,9-12Distance: 3.9 mi
- Loading
- Loading
