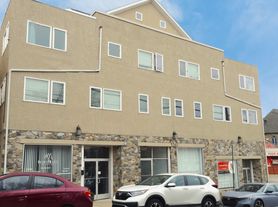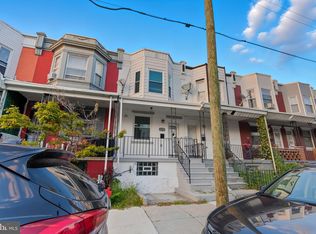Welcome to this beautifully maintained townhouse located in the desirable Wissahickon section of the city! Updated from top to bottom, this home combines modern finishes with a thoughtful layout designed for today's lifestyle. The main level features a bright and open floor plan with hardwood floors, a spacious living and dining area, and a fully updated kitchen with granite countertops, solid wood espresso shaker cabinets, stainless steel appliances, and a peninsula with bar seating. Sliding glass doors off the dining area provide access to the spacious deck, bringing in lots of natural light. Upstairs, you'll find three bedrooms with ample closet space and a newly tiled full bathroom complete with a skylight. The finished lower level offers a large family room, an additional full tiled bathroom, and a dedicated laundry area with washer and dryer. Plush carpeting, recessed lighting, and neutral tones make this level warm and inviting, ideal for a home gym, office, or guest suite. Additional features include off-street parking in the rear under cover, along with all new wiring, plumbing, flooring, and mechanical updates throughout. This move-in-ready home is within walking distance to Wissahickon Park and the regional rail station, with easy access to Manayunk's Main Street, Center City, and major highways
Townhouse for rent
$2,500/mo
161 Osborn St, Philadelphia, PA 19128
3beds
1,610sqft
Price may not include required fees and charges.
Townhouse
Available Sat Nov 15 2025
Cats, dogs OK
Central air, electric
-- Laundry
Driveway parking
Natural gas, forced air
What's special
Finished lower levelSpacious deckOff-street parkingLarge family roomDedicated laundry areaFully updated kitchenHardwood floors
- 1 day |
- -- |
- -- |
Travel times
Looking to buy when your lease ends?
Consider a first-time homebuyer savings account designed to grow your down payment with up to a 6% match & 3.83% APY.
Facts & features
Interior
Bedrooms & bathrooms
- Bedrooms: 3
- Bathrooms: 2
- Full bathrooms: 2
Heating
- Natural Gas, Forced Air
Cooling
- Central Air, Electric
Features
- Has basement: Yes
Interior area
- Total interior livable area: 1,610 sqft
Video & virtual tour
Property
Parking
- Parking features: Driveway
- Details: Contact manager
Features
- Exterior features: Contact manager
Details
- Parcel number: 213048100
Construction
Type & style
- Home type: Townhouse
- Property subtype: Townhouse
Condition
- Year built: 1950
Building
Management
- Pets allowed: Yes
Community & HOA
Location
- Region: Philadelphia
Financial & listing details
- Lease term: Contact For Details
Price history
| Date | Event | Price |
|---|---|---|
| 10/7/2025 | Listed for rent | $2,500$2/sqft |
Source: Bright MLS #PAPH2544684 | ||
| 12/11/2019 | Sold | $275,000-1.4%$171/sqft |
Source: Public Record | ||
| 10/31/2019 | Pending sale | $279,000$173/sqft |
Source: McGill Real Esate #PAPH817702 | ||
| 10/21/2019 | Price change | $279,000-2.1%$173/sqft |
Source: McGill Real Esate #PAPH817702 | ||
| 10/4/2019 | Price change | $284,900-1.8%$177/sqft |
Source: McGill Real Esate #PAPH817702 | ||

