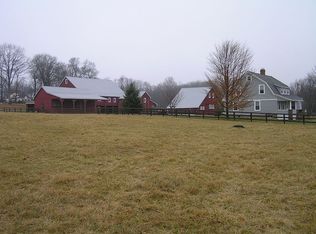Your dream of living the Country Life can be a reality! Step back in time living in this charming and historic farmhouse located in the coveted Long Valley section of Washington Township! You will be delighted by the many features: wide-plank floors, high ceilings, custom molding, century-old doors, and other details refurbished with love to maintain the original character of the home. Large windows throughout provide plenty of natural light. Reading nook with bay windows and built in bookshelf. Country kitchen with pass through to dining room. Living room, dining room, mud/laundry room, office with "barn" door and powder room complete the first floor. Full, updated bath plus 3 Bedrooms + den/office on second floor. Walk up attic with "Bonus Room" and additional storage room offer many possibilities. Modern amenities include newer high efficiency boiler/HW heater and plumbing, windows, roof, and septic. Full, unfinished walk out basement offers tons of storage. Enjoy the expansive outdoor space with patio and grill area. Relax under the stars at night around one of the cozy firepits or beneath the cool shade of one of the two pergolas. Highly rated schools. Nearby school bus stop, and elementary school and close to parks, restaurants, shopping, and transportation. All this while maintaining its horse and farm country roots! Live the "Country" life with Modern conveniences!!! Many items and furnishings included in sale (see Media section).
This property is off market, which means it's not currently listed for sale or rent on Zillow. This may be different from what's available on other websites or public sources.
