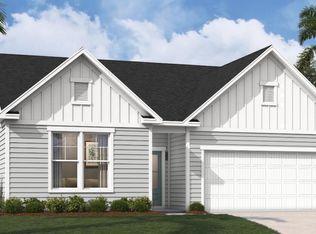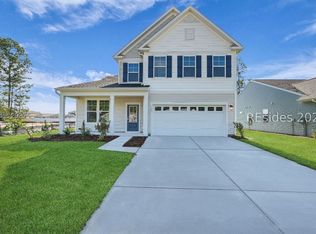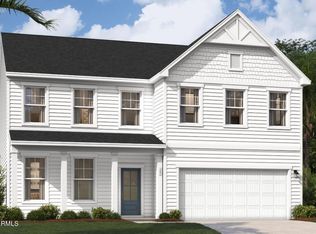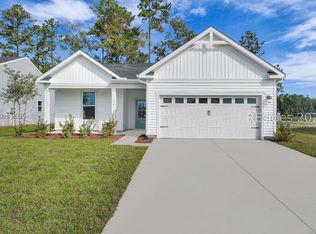Sold for $434,990
$434,990
161 Rifle Rd, Ridgeland, SC 29936
3beds
2,455sqft
Single Family Residence
Built in 2025
7,840.8 Square Feet Lot
$439,900 Zestimate®
$177/sqft
$2,954 Estimated rent
Home value
$439,900
Estimated sales range
Not available
$2,954/mo
Zestimate® history
Loading...
Owner options
Explore your selling options
What's special
Spacious, modern, and thoughtfully designed, the Hollins floor plan offers 2,455 square feet of comfortable living space ideal for families or those who love to entertain. This two-story home features 3 generously sized bedrooms and 2.5 bathrooms, with a layout that blends open-concept living with private retreats.
The main floor welcomes you with a bright, open living area that seamlessly connects the family room, dining space, and a gourmet kitchen—perfect for gatherings and daily life.
Upstairs, you'll find all three bedrooms, including a luxurious primary suite complete with a spacious walk-in closet and a well-appointed en-suite bathroom.
This home also comes with an attached 2 car garage, covered porch and irrigation system.
Zillow last checked: 8 hours ago
Listing updated: January 26, 2026 at 11:26am
Listed by:
John Heron 843-707-2300,
SM South Carolina BrokerageLLC
Bought with:
MLS NON
NOT IN MLS
Source: Lowcountry Regional MLS,MLS#: 191250
Facts & features
Interior
Bedrooms & bathrooms
- Bedrooms: 3
- Bathrooms: 3
- Full bathrooms: 2
- 1/2 bathrooms: 1
Heating
- Natural Gas
Cooling
- Central Air
Appliances
- Included: Tankless, Dishwasher, Disposal, Microwave
Features
- Flooring: Tile
- Has basement: No
Interior area
- Total structure area: 2,455
- Total interior livable area: 2,455 sqft
Property
Parking
- Parking features: Attached, Garage, Garage Door Opener
- Has attached garage: Yes
Features
- Patio & porch: Covered Patio, Porch
- Pool features: Community
- Waterfront features: None
Lot
- Size: 7,840 sqft
Details
- Parcel number: 06610000018
- Zoning description: Residential
- Other equipment: Irrigation System
Construction
Type & style
- Home type: SingleFamily
- Property subtype: Single Family Residence
Materials
- Vinyl Siding
- Foundation: Slab
- Roof: Composition
Condition
- New Construction
- Year built: 2025
Utilities & green energy
- Sewer: Public Sewer
- Water: Public
Community & neighborhood
Community
- Community features: Pool
Location
- Region: Ridgeland
HOA & financial
HOA
- Has HOA: Yes
- HOA fee: $1,160 annually
Other
Other facts
- Listing terms: VA Loan,Cash,FHA,Conventional
Price history
| Date | Event | Price |
|---|---|---|
| 8/29/2025 | Sold | $434,990$177/sqft |
Source: | ||
| 7/13/2025 | Pending sale | $434,990$177/sqft |
Source: | ||
| 6/26/2025 | Listed for sale | $434,990$177/sqft |
Source: | ||
Public tax history
Tax history is unavailable.
Neighborhood: 29936
Nearby schools
GreatSchools rating
- 6/10Hardeeville Elementary SchoolGrades: PK-5Distance: 5.6 mi
- NARidgeland Middle SchoolGrades: 6-8Distance: 5.6 mi
- 5/10Ridgeland Secondary Academy of ExcellenceGrades: 6-12Distance: 10.4 mi
Get a cash offer in 3 minutes
Find out how much your home could sell for in as little as 3 minutes with a no-obligation cash offer.
Estimated market value$439,900
Get a cash offer in 3 minutes
Find out how much your home could sell for in as little as 3 minutes with a no-obligation cash offer.
Estimated market value
$439,900



