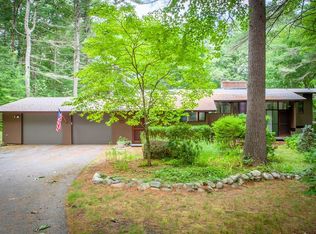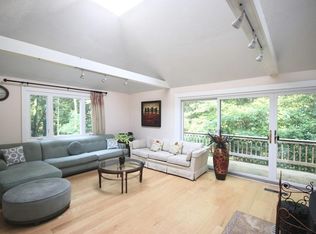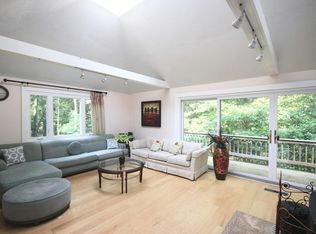161 Rutland is a charming contemporary cape on a picturesque country road in Carlisle Massachusetts. This fully renovated 4 bedroom 3.5 bath home is just under 3,000 SF and has been tastefully updated to blend its past with todays modern lifestyle. The classic farmers porch makes for a wonderful entry to the home. Moving from the front door into the kitchen you experience breath taking views of the private back yard. A cooks dream!! This kitchen has everything from a gas stove to a wine fridge. The deck off of the kitchen is ideal for summer barbecues and entertaining. Just down the stairs from the deck you will enjoy a beautiful patio that is perfect for a fire pit. With winter ahead, a mudroom and two car garage are essential. Upstairs you will find a spacious full bath equipped for stackable laundry units. The Master bedroom is jaw dropping with its elegant full bath, spacious walk in closet, and cathedral ceiling. Don't miss this tasteful and beautiful home!
This property is off market, which means it's not currently listed for sale or rent on Zillow. This may be different from what's available on other websites or public sources.


