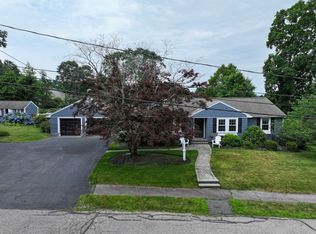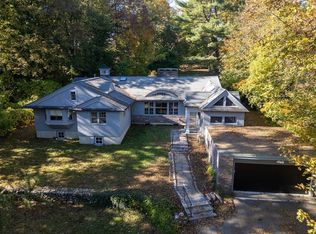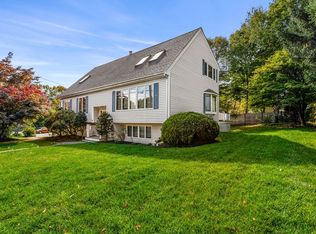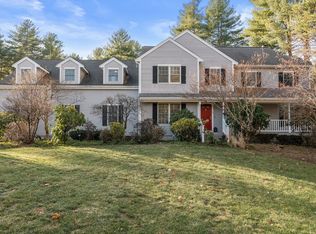With over 4,000 sq. ft. of living space set on an 11, 286 sq. ft. lot this 5 bed, 3.5 bath historic home offers unmatched size and value. While Milton's average sale is at $512.00 per sq. ft. this home at $372.00 per square foot is priced to sell. Enjoy multiple 1st floor living areas, a kitchen with custom cabinets, a separate office area and expansive decks. The private primary suite features its own staircase, a walk-in closet, soaring ceilings, a deck and a unique primary bath. A top floor suite with kitchenette is ideal for guests or an au pair. There are garages for 3 cars and an attached building for storage and potential work space. The quiet cul-de-sac with its direct access to the Blue Hills Reservation and its bike and hiking trails provide comfort, privacy and peace of mind.
For sale
$1,490,000
161 Sassamon Ave, Milton, MA 02186
5beds
4,048sqft
Est.:
Single Family Residence
Built in 1826
0.26 Acres Lot
$1,494,200 Zestimate®
$368/sqft
$-- HOA
What's special
Quiet cul-de-sacExpansive decksSeparate office areaUnique primary bathPrivate primary suiteWalk-in closetSoaring ceilings
- 103 days |
- 834 |
- 12 |
Zillow last checked: 8 hours ago
Listing updated: December 05, 2025 at 12:06am
Listed by:
Thomas O'Neill Jr. 617-721-5966,
The Firm 781-924-3205
Source: MLS PIN,MLS#: 73414145
Tour with a local agent
Facts & features
Interior
Bedrooms & bathrooms
- Bedrooms: 5
- Bathrooms: 4
- Full bathrooms: 3
- 1/2 bathrooms: 1
Primary bathroom
- Features: Yes
Heating
- Forced Air, Oil
Cooling
- Ductless
Features
- Flooring: Wood
- Windows: Insulated Windows
- Basement: Unfinished
- Number of fireplaces: 1
Interior area
- Total structure area: 4,048
- Total interior livable area: 4,048 sqft
- Finished area above ground: 4,048
Video & virtual tour
Property
Parking
- Total spaces: 6
- Parking features: Under, Garage Door Opener, Paved Drive, Off Street
- Attached garage spaces: 3
- Uncovered spaces: 3
Features
- Patio & porch: Deck
- Exterior features: Deck, Balcony, Barn/Stable
Lot
- Size: 0.26 Acres
- Features: Wooded
Details
- Additional structures: Barn/Stable
- Parcel number: M:N B:08A L:13,134144
- Zoning: RB
Construction
Type & style
- Home type: SingleFamily
- Architectural style: Other (See Remarks)
- Property subtype: Single Family Residence
Materials
- Frame
- Foundation: Granite
- Roof: Shingle
Condition
- Year built: 1826
Utilities & green energy
- Electric: Circuit Breakers, 200+ Amp Service
- Sewer: Public Sewer
- Water: Public
Community & HOA
Community
- Features: Public Transportation, Shopping, Pool, Park, Walk/Jog Trails, Stable(s), Golf, Medical Facility, Bike Path, Conservation Area, Highway Access, House of Worship, Private School, Public School
HOA
- Has HOA: No
Location
- Region: Milton
Financial & listing details
- Price per square foot: $368/sqft
- Tax assessed value: $1,074,300
- Annual tax amount: $11,914
- Date on market: 8/29/2025
Estimated market value
$1,494,200
$1.42M - $1.57M
$5,510/mo
Price history
Price history
| Date | Event | Price |
|---|---|---|
| 12/1/2025 | Listed for sale | $1,490,000-10.1%$368/sqft |
Source: MLS PIN #73414145 Report a problem | ||
| 11/20/2025 | Listing removed | $1,656,900$409/sqft |
Source: MLS PIN #73414145 Report a problem | ||
| 9/10/2025 | Listed for sale | $1,656,900-11.6%$409/sqft |
Source: MLS PIN #73414145 Report a problem | ||
| 8/29/2025 | Listing removed | $1,875,000$463/sqft |
Source: MLS PIN #73414145 Report a problem | ||
| 8/6/2025 | Listed for sale | $1,875,000$463/sqft |
Source: MLS PIN #73414145 Report a problem | ||
Public tax history
Public tax history
| Year | Property taxes | Tax assessment |
|---|---|---|
| 2024 | $11,951 -1.5% | $1,094,400 +2.8% |
| 2023 | $12,135 +5.4% | $1,064,500 +15.3% |
| 2022 | $11,512 +2.8% | $923,200 +8.3% |
Find assessor info on the county website
BuyAbility℠ payment
Est. payment
$7,579/mo
Principal & interest
$5778
Property taxes
$1279
Home insurance
$522
Climate risks
Neighborhood: 02186
Nearby schools
GreatSchools rating
- 8/10Cunningham SchoolGrades: PK-5Distance: 1.7 mi
- 7/10Charles S Pierce Middle SchoolGrades: 6-8Distance: 2.2 mi
- 9/10Milton High SchoolGrades: 9-12Distance: 1.9 mi
- Loading
- Loading




