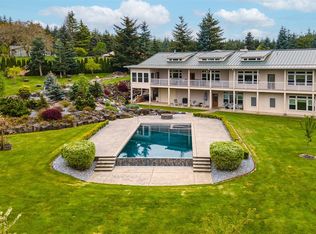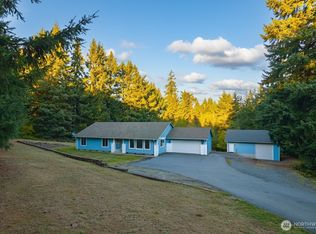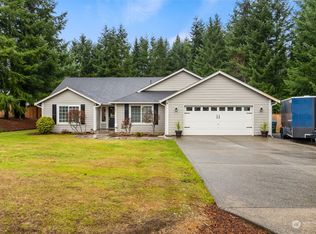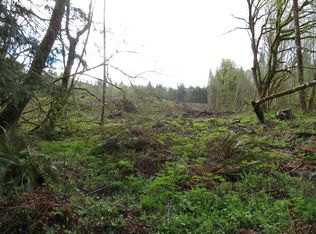Sold
Listed by:
Ryan Deskins,
Northfork Realty
Bought with: Northwest Home Sales
$735,000
161 Spooner Road, Chehalis, WA 98532
3beds
2,364sqft
Single Family Residence
Built in 2020
6.58 Acres Lot
$768,800 Zestimate®
$311/sqft
$2,795 Estimated rent
Home value
$768,800
$730,000 - $807,000
$2,795/mo
Zestimate® history
Loading...
Owner options
Explore your selling options
What's special
Step into a world of luxurious living in this custom-built 2020 home, featuring 3 bedrooms + den/office, 2 baths, a spacious shop, and future marketable timber! The interior boasts elegant vinyl plank flooring and a stunning kitchen with a center island and barstools, making it a hub for gatherings. The primary bedroom offers generous space, a walk-in closet, and a lavish en-suite bathroom with a double vanity, glass shower, and a standalone soaking tub, providing the ultimate retreat. Comfortable living spaces flow throughout, and a private gated driveway adds a sense of security and exclusivity. This property marries comfort and investment potential, offering both a luxurious feel and future returns with the timber. Make it yours today!
Zillow last checked: 8 hours ago
Listing updated: February 29, 2024 at 04:33pm
Listed by:
Ryan Deskins,
Northfork Realty
Bought with:
Jodi Davis-Ausbun, 47682
Northwest Home Sales
Source: NWMLS,MLS#: 2175572
Facts & features
Interior
Bedrooms & bathrooms
- Bedrooms: 3
- Bathrooms: 3
- Full bathrooms: 2
- 1/2 bathrooms: 1
- Main level bedrooms: 3
Primary bedroom
- Level: Main
Bedroom
- Level: Main
Bedroom
- Level: Main
Bathroom full
- Level: Main
Bathroom full
- Level: Main
Other
- Level: Main
Den office
- Level: Main
Dining room
- Level: Main
Entry hall
- Level: Main
Kitchen with eating space
- Level: Main
Living room
- Level: Main
Utility room
- Level: Main
Heating
- Fireplace(s), Heat Pump
Cooling
- Central Air, Forced Air
Appliances
- Included: Dishwasher_, Refrigerator_, StoveRange_, Dishwasher, Refrigerator, StoveRange
Features
- Bath Off Primary, Ceiling Fan(s), Dining Room, Walk-In Pantry
- Flooring: Vinyl Plank
- Windows: Double Pane/Storm Window
- Basement: None
- Number of fireplaces: 1
- Fireplace features: Electric, Main Level: 1, Fireplace
Interior area
- Total structure area: 2,364
- Total interior livable area: 2,364 sqft
Property
Parking
- Total spaces: 4
- Parking features: RV Parking, Driveway, Detached Garage
- Garage spaces: 4
Features
- Levels: One
- Stories: 1
- Entry location: Main
- Patio & porch: Bath Off Primary, Ceiling Fan(s), Double Pane/Storm Window, Dining Room, Vaulted Ceiling(s), Walk-In Pantry, Fireplace
- Has view: Yes
- View description: Territorial
Lot
- Size: 6.58 Acres
- Features: Gated Entry, Outbuildings, Patio, RV Parking, Shop
- Topography: Level,PartialSlope
- Residential vegetation: Wooded
Details
- Parcel number: 018910001002
- Zoning description: Jurisdiction: County
- Special conditions: Standard
Construction
Type & style
- Home type: SingleFamily
- Property subtype: Single Family Residence
Materials
- Cement Planked
- Foundation: Poured Concrete
- Roof: Composition
Condition
- Very Good
- Year built: 2020
Utilities & green energy
- Electric: Company: Lewis County PUD
- Sewer: Septic Tank, Company: Septic
- Water: Individual Well, Company: Individual Well
Community & neighborhood
Location
- Region: Chehalis
- Subdivision: Adna
Other
Other facts
- Listing terms: Cash Out,Conventional,VA Loan
- Cumulative days on market: 506 days
Price history
| Date | Event | Price |
|---|---|---|
| 2/29/2024 | Sold | $735,000-2%$311/sqft |
Source: | ||
| 1/2/2024 | Pending sale | $750,000$317/sqft |
Source: | ||
| 11/6/2023 | Listed for sale | $750,000$317/sqft |
Source: | ||
| 10/30/2023 | Pending sale | $750,000$317/sqft |
Source: | ||
| 10/30/2023 | Contingent | $750,000$317/sqft |
Source: | ||
Public tax history
| Year | Property taxes | Tax assessment |
|---|---|---|
| 2024 | $4,986 +7.1% | $619,600 +5.6% |
| 2023 | $4,656 +1.7% | $586,900 +16.9% |
| 2021 | $4,581 +115.4% | $502,200 +137.1% |
Find assessor info on the county website
Neighborhood: 98532
Nearby schools
GreatSchools rating
- 7/10Adna Elementary SchoolGrades: PK-5Distance: 2.4 mi
- 4/10Adna Middle/High SchoolGrades: 6-12Distance: 2.2 mi
Schools provided by the listing agent
- Elementary: Adna Elem
- Middle: Adna Mid/High
- High: Adna Mid/High
Source: NWMLS. This data may not be complete. We recommend contacting the local school district to confirm school assignments for this home.
Get pre-qualified for a loan
At Zillow Home Loans, we can pre-qualify you in as little as 5 minutes with no impact to your credit score.An equal housing lender. NMLS #10287.



