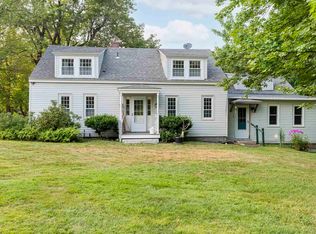Closed
Listed by:
Sadie Halliday,
EXP Realty Cell:603-660-2321
Bought with: EXP Realty
$975,000
161 Upper Jaffrey Road, Dublin, NH 03444
4beds
3,644sqft
Single Family Residence
Built in 1769
4 Acres Lot
$978,600 Zestimate®
$268/sqft
$3,914 Estimated rent
Home value
$978,600
$871,000 - $1.11M
$3,914/mo
Zestimate® history
Loading...
Owner options
Explore your selling options
What's special
Experience one of Dublin’s most breathtaking settings with uninterrupted views of Mount Monadnock. Privately sited at the end of a long, tree-lined drive, this exceptional property blends historic character with thoughtful updates. The 19th-century Cape underwent a 2012 renovation that introduced a sunlit kitchen, stylish bath, and expanded living space. Large Pella windows capture sweeping mountain and garden vistas, while original wide-pine floors, hand-hewn beams, and three fireplaces preserve the home’s timeless New England charm. A remarkable post-and-beam barn, constructed from locally sourced timber in 2018–2019, is the centerpiece of the property. With soaring ceilings, abundant natural light, three levels of flexible space, and dramatic 10-foot doors, the barn is designed for versatility. It offers endless potential as a creative studio, workshop, collector’s gallery, car storage, or a space for entertaining on a grand scale. The craftsmanship and scale of this structure make it a rare complement to a historic home. The grounds combine natural beauty with privacy: meadows bordered by stone walls and a setting that showcases some of the region’s most iconic views. Located in the heart of the Monadnock Region, this property offers a lifestyle that blends beauty, privacy, and endless opportunity. Properties of this caliber are seldom available. Schedule your private tour and experience the unmatched character of this extraordinary Dublin retreat.
Zillow last checked: 8 hours ago
Listing updated: November 17, 2025 at 12:19pm
Listed by:
Sadie Halliday,
EXP Realty Cell:603-660-2321
Bought with:
Sadie Halliday
EXP Realty
Source: PrimeMLS,MLS#: 5053795
Facts & features
Interior
Bedrooms & bathrooms
- Bedrooms: 4
- Bathrooms: 3
- Full bathrooms: 3
Heating
- Oil, Pellet Stove, Wood Stove
Cooling
- None
Features
- Basement: Concrete Floor,Crawl Space,Dirt,Interior Entry
Interior area
- Total structure area: 4,468
- Total interior livable area: 3,644 sqft
- Finished area above ground: 3,644
- Finished area below ground: 0
Property
Parking
- Total spaces: 3
- Parking features: Gravel
- Garage spaces: 3
Features
- Levels: Two
- Stories: 2
- Has view: Yes
- View description: Mountain(s)
Lot
- Size: 4 Acres
- Features: Country Setting, Rolling Slope
Details
- Parcel number: DUBLM00007B000001L000000
- Zoning description: Residential
Construction
Type & style
- Home type: SingleFamily
- Architectural style: Cape
- Property subtype: Single Family Residence
Materials
- Clapboard Exterior
- Foundation: Poured Concrete
- Roof: Asphalt Shingle
Condition
- New construction: No
- Year built: 1769
Utilities & green energy
- Electric: 200+ Amp Service
- Sewer: 1500+ Gallon
- Utilities for property: Cable
Community & neighborhood
Location
- Region: Dublin
Other
Other facts
- Road surface type: Gravel
Price history
| Date | Event | Price |
|---|---|---|
| 11/12/2025 | Sold | $975,000-17%$268/sqft |
Source: | ||
| 11/5/2025 | Contingent | $1,175,000$322/sqft |
Source: | ||
| 10/30/2025 | Price change | $1,175,000-6%$322/sqft |
Source: | ||
| 7/28/2025 | Listed for sale | $1,250,000-3.5%$343/sqft |
Source: | ||
| 7/8/2025 | Listing removed | $1,295,000$355/sqft |
Source: | ||
Public tax history
| Year | Property taxes | Tax assessment |
|---|---|---|
| 2024 | $12,465 -0.3% | $692,900 +53.3% |
| 2023 | $12,504 +10.8% | $451,900 |
| 2022 | $11,284 +6.6% | $451,900 |
Find assessor info on the county website
Neighborhood: 03444
Nearby schools
GreatSchools rating
- 2/10Dublin Consolidated SchoolGrades: K-5Distance: 0.8 mi
- 6/10South Meadow SchoolGrades: 5-8Distance: 6.2 mi
- 8/10Conval Regional High SchoolGrades: 9-12Distance: 6.1 mi
Schools provided by the listing agent
- Elementary: Dublin Consolidated Sch
- Middle: South Meadow School
- District: Contoocook Valley SD SAU #1
Source: PrimeMLS. This data may not be complete. We recommend contacting the local school district to confirm school assignments for this home.
Get pre-qualified for a loan
At Zillow Home Loans, we can pre-qualify you in as little as 5 minutes with no impact to your credit score.An equal housing lender. NMLS #10287.
