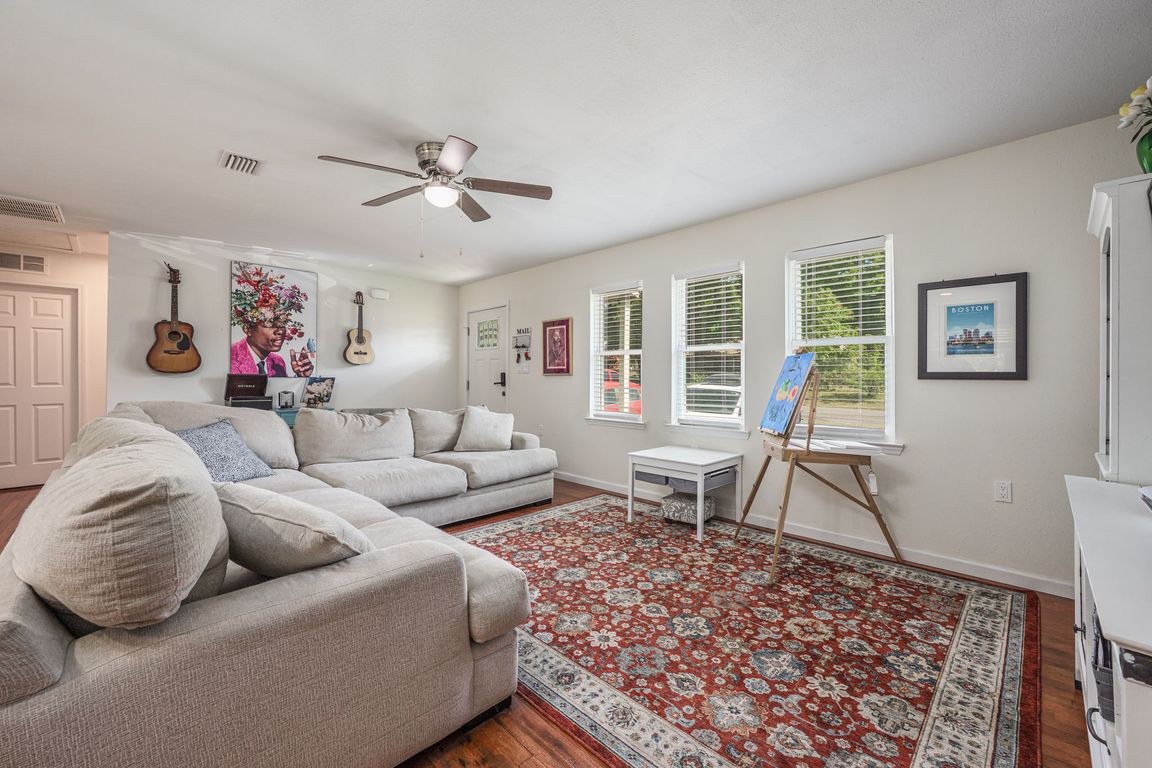
For salePrice cut: $10.5K (7/1)
$274,500
3beds
1,361sqft
161 W North Ave, Crestview, FL 32536
3beds
1,361sqft
Single family residence
Built in 1955
8,712 sqft
4 Open parking spaces
$202 price/sqft
What's special
Spacious islandGranite countertopsAbundant natural lightTiered wooden deckHigh ceilingsYard buildingMaster suite
Welcome to 161 W North Ave, a beautifully updated home, with an effective year date of 2015, located in the heart of downtown Crestview, FL. This sought after location offers an easy commute for active duty and DOD personnel at Eglin AFB and access to local shopping including Ulta Beauty, Five ...
- 118 days
- on Zillow |
- 94 |
- 10 |
Source: ECAOR,MLS#: 974185 Originating MLS: Emerald Coast
Originating MLS: Emerald Coast
Travel times
Kitchen
Living Room
Primary Bedroom
Primary Bathroom
Bedroom
Outdoor 1
Zillow last checked: 7 hours ago
Listing updated: July 02, 2025 at 07:18am
Listed by:
Paul A Domenech 850-543-1418,
Keller Williams Realty FWB
Source: ECAOR,MLS#: 974185 Originating MLS: Emerald Coast
Originating MLS: Emerald Coast
Facts & features
Interior
Bedrooms & bathrooms
- Bedrooms: 3
- Bathrooms: 2
- Full bathrooms: 2
Primary bedroom
- Level: First
Bedroom
- Level: First
Primary bathroom
- Features: Double Vanity, MBath Shower Only, MBath Tile, Walk-In Closet(s)
Bathroom
- Level: First
Kitchen
- Level: First
Living room
- Level: First
Heating
- Electric
Cooling
- Electric, Ceiling Fan(s)
Appliances
- Included: Dishwasher, Disposal, Microwave, Refrigerator, Electric Range, Electric Water Heater
- Laundry: Washer/Dryer Hookup, Laundry Room
Features
- Breakfast Bar, Kitchen Island, Recessed Lighting, Pantry, Split Bedroom, Bedroom, Dining Area, Full Bathroom, Kitchen, Living Room, Master Bathroom, Master Bedroom
- Flooring: Hardwood, Tile
- Windows: Double Pane Windows
- Common walls with other units/homes: No Common Walls
Interior area
- Total structure area: 1,361
- Total interior livable area: 1,361 sqft
Video & virtual tour
Property
Parking
- Total spaces: 4
- Parking features: Open
- Has uncovered spaces: Yes
Features
- Stories: 1
- Patio & porch: Deck Open
- Pool features: None
- Fencing: Back Yard,Privacy
Lot
- Size: 8,712 Square Feet
- Dimensions: 75 x 120
- Features: Interior Lot, Level, Survey Available
Details
- Additional structures: Yard Building
- Parcel number: 073N231310000A0040
- Zoning description: Resid Single Family
Construction
Type & style
- Home type: SingleFamily
- Architectural style: Traditional
- Property subtype: Single Family Residence
Materials
- Siding CmntFbrHrdBrd, Trim Wood
- Roof: Metal,Roof Pitched
Condition
- Construction Complete
- Year built: 1955
Utilities & green energy
- Sewer: Public Sewer
- Water: Public
- Utilities for property: Electricity Connected
Community & HOA
Community
- Security: Smoke Detector(s)
- Subdivision: Jernigan S/d
Location
- Region: Crestview
Financial & listing details
- Price per square foot: $202/sqft
- Annual tax amount: $2,612
- Date on market: 4/17/2025
- Listing terms: Conventional,FHA,VA Loan
- Electric utility on property: Yes
- Road surface type: Paved