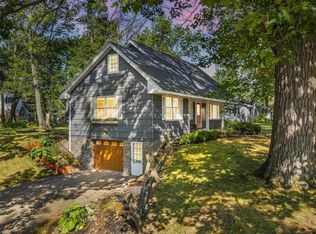Located in the Village of Port Edwards within blocks of the walking/bike path and the park is where you'll find this 4 bedroom, 2 bath bi-level home. Upper level features a bright kitchen with white cabinetry, dining room, spacious living room with fireplace and a large picture window with a view of the river, 3 bedrooms and full bath. Lower level offers a 4th bedroom that could also be used as an office, full bath, and a family room/rec room that walks out to the covered patio and private fenced in-back yard, plus a laundry and storage area. There is also access from the basement into the 3 stall garage. In addition to all of the appliances, Seller is also offering a home warranty to Buyer at closing.
This property is off market, which means it's not currently listed for sale or rent on Zillow. This may be different from what's available on other websites or public sources.

