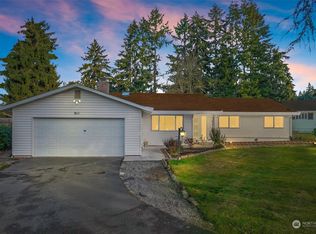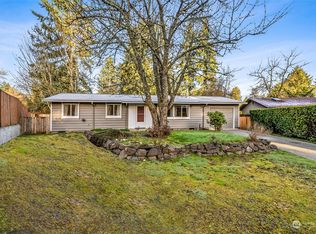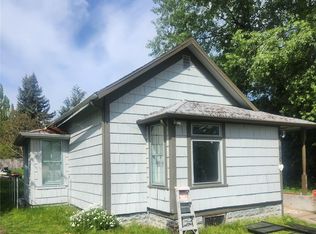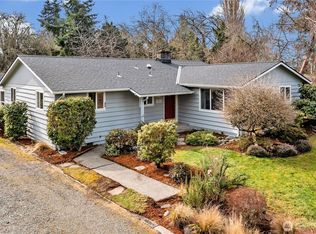Sold
Listed by:
Macartney McQuery,
Redfin,
Casey Mcquery,
Redfin
Bought with: Berkshire Hathaway HS NW
$450,000
1610 Adams Street, Steilacoom, WA 98388
4beds
1,600sqft
Single Family Residence
Built in 1968
9,936.04 Square Feet Lot
$448,000 Zestimate®
$281/sqft
$2,646 Estimated rent
Home value
$448,000
$417,000 - $479,000
$2,646/mo
Zestimate® history
Loading...
Owner options
Explore your selling options
What's special
First time on market! Perfect for a first time buyer looking to get a deal to get some instant sweat equity! Gorgeous and well kept rambler in a fantastic neighborhood! Close proximity to downtown, the waterfront, and Anderson Island Ferry. Spacious 4 bedrooms, with converted bonus room space where the garage once was. Home has been extremely well cared for throughout the years, boasting some original charm while leaving room for a buyer to put their own updates on it. Generous size lot and long driveway perfect for multiple cars, RVs, or boats. NO HOA!
Zillow last checked: 8 hours ago
Listing updated: March 17, 2025 at 04:03am
Listed by:
Macartney McQuery,
Redfin,
Casey Mcquery,
Redfin
Bought with:
Diana M. MacDonald, 5828
Berkshire Hathaway HS NW
Source: NWMLS,MLS#: 2323404
Facts & features
Interior
Bedrooms & bathrooms
- Bedrooms: 4
- Bathrooms: 2
- Full bathrooms: 1
- 3/4 bathrooms: 1
- Main level bathrooms: 2
- Main level bedrooms: 4
Primary bedroom
- Level: Main
Bedroom
- Level: Main
Bedroom
- Level: Main
Bedroom
- Level: Main
Bathroom full
- Level: Main
Bathroom three quarter
- Level: Main
Bonus room
- Level: Main
Den office
- Level: Main
Dining room
- Level: Main
Entry hall
- Level: Main
Family room
- Level: Main
Kitchen without eating space
- Level: Main
Living room
- Level: Main
Rec room
- Level: Main
Heating
- Fireplace(s), Forced Air
Cooling
- Central Air
Appliances
- Included: Dishwasher(s), Dryer(s), Disposal, Microwave(s), Refrigerator(s), Stove(s)/Range(s), Washer(s), Garbage Disposal, Water Heater Location: Electric
Features
- Bath Off Primary, Dining Room
- Flooring: Vinyl, Carpet
- Windows: Double Pane/Storm Window
- Basement: None
- Number of fireplaces: 1
- Fireplace features: Wood Burning, Main Level: 1, Fireplace
Interior area
- Total structure area: 1,600
- Total interior livable area: 1,600 sqft
Property
Parking
- Parking features: Driveway, Off Street
Features
- Levels: One
- Stories: 1
- Entry location: Main
- Patio & porch: Bath Off Primary, Double Pane/Storm Window, Dining Room, Fireplace, Wall to Wall Carpet
- Has view: Yes
- View description: Territorial
Lot
- Size: 9,936 sqft
- Features: Curbs, Paved, Fenced-Partially, Gas Available, Patio
- Topography: Level
Details
- Parcel number: 4163000010
- Zoning: STEIL
- Zoning description: STEIL
- Special conditions: Standard
- Other equipment: Leased Equipment: Bonus Room
Construction
Type & style
- Home type: SingleFamily
- Architectural style: Craftsman
- Property subtype: Single Family Residence
Materials
- Wood Siding, Wood Products
- Foundation: Poured Concrete
- Roof: Tile
Condition
- Very Good
- Year built: 1968
Utilities & green energy
- Electric: Company: Town of Steilacoom
- Sewer: Sewer Connected, Company: Town of Steilacoom
- Water: Public, Company: Town of Steilacoom
- Utilities for property: Comcast, Comcast
Community & neighborhood
Location
- Region: Steilacoom
- Subdivision: Steilacoom
Other
Other facts
- Listing terms: Cash Out,Conventional,FHA,VA Loan
- Cumulative days on market: 73 days
Price history
| Date | Event | Price |
|---|---|---|
| 2/14/2025 | Sold | $450,000$281/sqft |
Source: | ||
| 1/22/2025 | Pending sale | $450,000$281/sqft |
Source: | ||
| 1/18/2025 | Listed for sale | $450,000$281/sqft |
Source: | ||
Public tax history
| Year | Property taxes | Tax assessment |
|---|---|---|
| 2024 | $3,999 +9.9% | $471,400 +11.7% |
| 2023 | $3,640 -2.8% | $422,000 -3.5% |
| 2022 | $3,744 +1.2% | $437,500 +17.5% |
Find assessor info on the county website
Neighborhood: 98388
Nearby schools
GreatSchools rating
- 8/10Cherrydale Elementary SchoolGrades: K-3Distance: 0.3 mi
- 7/10Pioneer Middle SchoolGrades: 6-8Distance: 5.3 mi
- 9/10Steilacoom High SchoolGrades: 9-12Distance: 1.2 mi

Get pre-qualified for a loan
At Zillow Home Loans, we can pre-qualify you in as little as 5 minutes with no impact to your credit score.An equal housing lender. NMLS #10287.
Sell for more on Zillow
Get a free Zillow Showcase℠ listing and you could sell for .
$448,000
2% more+ $8,960
With Zillow Showcase(estimated)
$456,960


