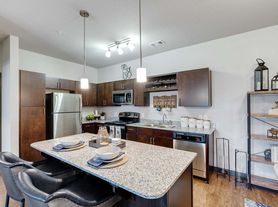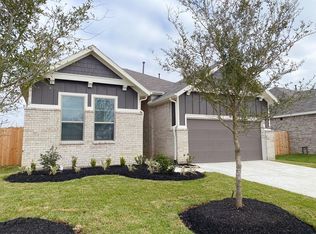Looks like new with fresh paint throughout the house. This one story house is located conviently in a Sunset Crossing subdivision and is available for immediate move in. The long foyer with an entry coat closet leads to the open concept kitchen and breakfast area. The spacious kitchen with lots of cabinets includes a breakfast bar, stainless steel appliances. The primary suite features a sloped ceiling and attractive primary bath with dual vanities, standing shower and huge walk in closet. This house consisit of 4 bedrooms, 2 full baths, 2 car garage, family room, covered patio, big backyard and utility room in the house. Close to recreation center, walking trails, shopping center, Hwy 59 and more. The rent includes Washer, Dryer and Refrigerator.
Copyright notice - Data provided by HAR.com 2022 - All information provided should be independently verified.
House for rent
$2,199/mo
1610 Bear Spring Dr, Rosenberg, TX 77469
4beds
1,860sqft
Price may not include required fees and charges.
Singlefamily
Available now
-- Pets
Electric, zoned, ceiling fan
Electric dryer hookup laundry
2 Attached garage spaces parking
Natural gas, zoned
What's special
One story houseStainless steel appliancesFamily roomBig backyardCovered patioOpen concept kitchenBreakfast bar
- 14 days
- on Zillow |
- -- |
- -- |
Travel times
Looking to buy when your lease ends?
Consider a first-time homebuyer savings account designed to grow your down payment with up to a 6% match & 3.83% APY.
Facts & features
Interior
Bedrooms & bathrooms
- Bedrooms: 4
- Bathrooms: 2
- Full bathrooms: 2
Rooms
- Room types: Breakfast Nook, Family Room
Heating
- Natural Gas, Zoned
Cooling
- Electric, Zoned, Ceiling Fan
Appliances
- Included: Dishwasher, Disposal, Dryer, Microwave, Oven, Range, Refrigerator, Washer
- Laundry: Electric Dryer Hookup, In Unit, Washer Hookup
Features
- All Bedrooms Down, Ceiling Fan(s), Formal Entry/Foyer, High Ceilings, Prewired for Alarm System, Primary Bed - 1st Floor, Walk In Closet
- Flooring: Carpet, Linoleum/Vinyl, Tile
Interior area
- Total interior livable area: 1,860 sqft
Property
Parking
- Total spaces: 2
- Parking features: Attached, Covered
- Has attached garage: Yes
- Details: Contact manager
Features
- Stories: 1
- Exterior features: All Bedrooms Down, Architecture Style: Traditional, Attached, Clubhouse, ENERGY STAR Qualified Appliances, Electric Dryer Hookup, Formal Entry/Foyer, Heating system: Zoned, Heating: Gas, High Ceilings, Instant Hot Water, Kitchen/Dining Combo, Lot Features: Subdivided, Prewired for Alarm System, Primary Bed - 1st Floor, Roof Type: Energy Star/Reflective Roof, Subdivided, Utility Room, Walk In Closet, Washer Hookup, Water Heater, Window Coverings
Details
- Parcel number: 4136030030180901
Construction
Type & style
- Home type: SingleFamily
- Property subtype: SingleFamily
Condition
- Year built: 2021
Community & HOA
Community
- Features: Clubhouse
- Security: Security System
Location
- Region: Rosenberg
Financial & listing details
- Lease term: Long Term
Price history
| Date | Event | Price |
|---|---|---|
| 9/30/2025 | Price change | $2,199-4.3%$1/sqft |
Source: | ||
| 9/20/2025 | Listed for rent | $2,299$1/sqft |
Source: | ||

