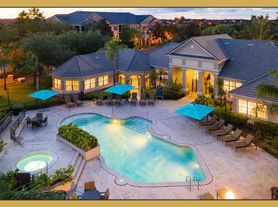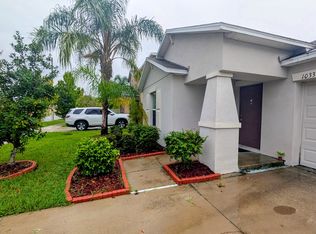Welcome to this beautiful 4 bedroom, 2 bathroom home located in the heart of Brandon. Featuring an open-concept floor plan, this home offers a spacious living and dining area perfect for entertaining. The kitchen is equipped with modern appliances, ample cabinetry, and a breakfast bar. Enjoy a large master suite with walk-in closet and private bath, plus three additional bedrooms with plenty of natural light. The home includes a two-car garage, indoor laundry, and a fenced backyard ideal for outdoor living. Situated in a quiet neighborhood, this property provides easy access to shopping, dining, schools, and major highways for a quick commute to Tampa.
House for rent
Accepts Zillow applications
$2,650/mo
1610 Bondurant Way, Brandon, FL 33511
4beds
2,008sqft
Price may not include required fees and charges.
Singlefamily
Available now
Small dogs OK
Central air
In unit laundry
2 Attached garage spaces parking
Central
What's special
Two-car garageBreakfast barLarge master suitePrivate bathOpen-concept floor planFenced backyardIndoor laundry
- 42 days |
- -- |
- -- |
Travel times
Facts & features
Interior
Bedrooms & bathrooms
- Bedrooms: 4
- Bathrooms: 2
- Full bathrooms: 2
Heating
- Central
Cooling
- Central Air
Appliances
- Included: Dishwasher, Dryer, Freezer, Microwave, Range, Refrigerator, Washer
- Laundry: In Unit, Laundry Room
Features
- Vaulted Ceiling(s), Walk In Closet
Interior area
- Total interior livable area: 2,008 sqft
Video & virtual tour
Property
Parking
- Total spaces: 2
- Parking features: Attached, Covered
- Has attached garage: Yes
- Details: Contact manager
Features
- Stories: 1
- Exterior features: Corner Lot, Heating system: Central, Laundry Room, Lot Features: Corner Lot, Pool, Sterling Ranch Association, Vaulted Ceiling(s), Walk In Closet
Details
- Parcel number: 2029322HS000002000070U
Construction
Type & style
- Home type: SingleFamily
- Property subtype: SingleFamily
Condition
- Year built: 1997
Community & HOA
Location
- Region: Brandon
Financial & listing details
- Lease term: 12 Months
Price history
| Date | Event | Price |
|---|---|---|
| 10/7/2025 | Price change | $2,650-3.6%$1/sqft |
Source: Stellar MLS #TB8425171 | ||
| 9/7/2025 | Listed for rent | $2,750+57.1%$1/sqft |
Source: Stellar MLS #TB8425171 | ||
| 8/21/2025 | Sold | $380,000-2.3%$189/sqft |
Source: | ||
| 6/21/2025 | Pending sale | $389,000$194/sqft |
Source: | ||
| 5/13/2025 | Price change | $389,000-6%$194/sqft |
Source: | ||

