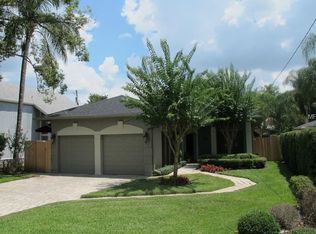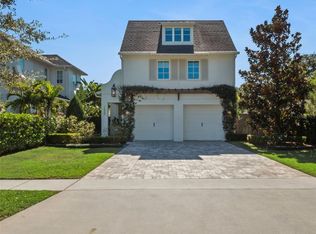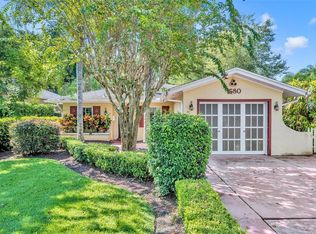Sold for $980,000 on 08/28/25
$980,000
1610 Chestnut Ave, Winter Park, FL 32789
3beds
2,140sqft
Single Family Residence
Built in 1974
6,519 Square Feet Lot
$979,900 Zestimate®
$458/sqft
$4,599 Estimated rent
Home value
$979,900
$902,000 - $1.07M
$4,599/mo
Zestimate® history
Loading...
Owner options
Explore your selling options
What's special
Nestled in the desirable Tree Streets of Winter Park, this stunning Mid-Century Modern residence offers timeless style, thoughtful updates, and effortless indoor-outdoor living. With over 2,100 square feet of beautifully designed space, this 3-bedroom, 2.5-bath home delivers modern functionality with elegant character—just minutes from the heart of Park Avenue. Inside, you'll find an open floor plan with engineered hardwood flooring, high ceilings, crown molding, and abundant natural light. The kitchen is a chef’s dream, featuring a convection oven, cooktop, range hood, and brand-new appliances—ideal for both daily living and entertaining. A wet bar with wine fridge, cozy sunroom, and custom closets in all three bedrooms elevate the home’s comfort and convenience. The primary suite is located upstairs, offering privacy and retreat. The backyard is a true Florida oasis, complete with a newly resurfaced saltwater pool, expansive artificial turf, a custom putting green, and a deck with a retractable awning—all within a fully fenced yard designed for privacy and year-round enjoyment. Additional upgrades include a new roof (2020), updated A/C system (2021), garage storage solutions, and lush front landscaping. With no HOA, a 2-car garage, and extended driveway parking for 4+ vehicles, this home offers both style and flexibility in one of Winter Park’s most coveted neighborhoods. A rare opportunity to own a turnkey home in a prime location—schedule your private showing today.
Zillow last checked: 8 hours ago
Listing updated: August 28, 2025 at 12:43pm
Listing Provided by:
Derek Kammerer 443-905-2089,
THE AGENCY ORLANDO 407-951-2472
Bought with:
Derek Kammerer, 3384344
THE AGENCY ORLANDO
Source: Stellar MLS,MLS#: O6324131 Originating MLS: Orlando Regional
Originating MLS: Orlando Regional

Facts & features
Interior
Bedrooms & bathrooms
- Bedrooms: 3
- Bathrooms: 3
- Full bathrooms: 2
- 1/2 bathrooms: 1
Primary bedroom
- Features: Built-In Shelving, Walk-In Closet(s)
- Level: Second
- Area: 231 Square Feet
- Dimensions: 21x11
Bedroom 2
- Features: Built-in Closet
- Level: Second
- Area: 160 Square Feet
- Dimensions: 10x16
Bedroom 3
- Features: Built-in Closet
- Level: Second
- Area: 160 Square Feet
- Dimensions: 10x16
Primary bathroom
- Features: En Suite Bathroom
- Level: Second
Bathroom 2
- Level: Second
Dining room
- Level: First
- Area: 216 Square Feet
- Dimensions: 18x12
Florida room
- Level: Second
- Area: 147 Square Feet
- Dimensions: 21x7
Foyer
- Level: First
- Area: 24 Square Feet
- Dimensions: 4x6
Kitchen
- Level: First
- Area: 210 Square Feet
- Dimensions: 21x10
Living room
- Level: First
- Area: 204 Square Feet
- Dimensions: 12x17
Heating
- Electric
Cooling
- Central Air
Appliances
- Included: Bar Fridge, Convection Oven, Cooktop, Dishwasher, Disposal, Microwave, Range, Range Hood, Refrigerator, Wine Refrigerator
- Laundry: In Garage
Features
- Ceiling Fan(s), Crown Molding, High Ceilings, Open Floorplan, PrimaryBedroom Upstairs, Walk-In Closet(s), Wet Bar
- Flooring: Engineered Hardwood
- Doors: French Doors
- Windows: Window Treatments
- Has fireplace: Yes
- Fireplace features: Electric, Living Room
Interior area
- Total structure area: 2,574
- Total interior livable area: 2,140 sqft
Property
Parking
- Total spaces: 2
- Parking features: Driveway
- Attached garage spaces: 2
- Has uncovered spaces: Yes
Features
- Levels: Two
- Stories: 2
- Patio & porch: Deck
- Exterior features: Awning(s), Lighting, Private Mailbox, Rain Gutters, Sidewalk
- Has private pool: Yes
- Pool features: In Ground, Salt Water
- Fencing: Fenced
Lot
- Size: 6,519 sqft
- Features: Sidewalk
Details
- Parcel number: 322130453602090
- Zoning: R-1A
- Special conditions: None
Construction
Type & style
- Home type: SingleFamily
- Property subtype: Single Family Residence
Materials
- Wood Frame
- Foundation: Slab
- Roof: Shingle
Condition
- New construction: No
- Year built: 1974
Utilities & green energy
- Sewer: Public Sewer
- Water: Public
- Utilities for property: BB/HS Internet Available, Cable Available, Electricity Available, Street Lights
Community & neighborhood
Location
- Region: Winter Park
- Subdivision: LAKE KNOWLES TERRACE
HOA & financial
HOA
- Has HOA: No
Other fees
- Pet fee: $0 monthly
Other financial information
- Total actual rent: 0
Other
Other facts
- Listing terms: Cash,Conventional
- Ownership: Fee Simple
- Road surface type: Brick
Price history
| Date | Event | Price |
|---|---|---|
| 8/28/2025 | Sold | $980,000-6.7%$458/sqft |
Source: | ||
| 7/23/2025 | Pending sale | $1,050,000$491/sqft |
Source: | ||
| 7/3/2025 | Listed for sale | $1,050,000$491/sqft |
Source: | ||
| 7/11/2024 | Listing removed | $1,050,000$491/sqft |
Source: | ||
| 3/13/2024 | Listing removed | -- |
Source: | ||
Public tax history
| Year | Property taxes | Tax assessment |
|---|---|---|
| 2024 | $12,115 +3.6% | $810,487 +3% |
| 2023 | $11,696 +38.5% | $786,881 +44.8% |
| 2022 | $8,448 +8.4% | $543,481 +10% |
Find assessor info on the county website
Neighborhood: 32789
Nearby schools
GreatSchools rating
- 7/10Lakemont Elementary SchoolGrades: PK-5Distance: 0.5 mi
- 5/10Maitland Middle SchoolGrades: 6-8Distance: 1.6 mi
- 7/10Winter Park High SchoolGrades: 9-12Distance: 2.1 mi
Schools provided by the listing agent
- Elementary: Lakemont Elem
- Middle: Maitland Middle
- High: Winter Park High
Source: Stellar MLS. This data may not be complete. We recommend contacting the local school district to confirm school assignments for this home.
Get a cash offer in 3 minutes
Find out how much your home could sell for in as little as 3 minutes with a no-obligation cash offer.
Estimated market value
$979,900
Get a cash offer in 3 minutes
Find out how much your home could sell for in as little as 3 minutes with a no-obligation cash offer.
Estimated market value
$979,900


