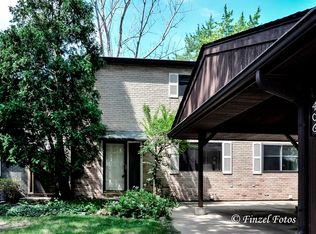Closed
$303,000
1610 Chippewa Trl, Wheeling, IL 60090
3beds
1,900sqft
Townhouse, Single Family Residence
Built in 1980
-- sqft lot
$306,200 Zestimate®
$159/sqft
$3,037 Estimated rent
Home value
$306,200
$276,000 - $340,000
$3,037/mo
Zestimate® history
Loading...
Owner options
Explore your selling options
What's special
Back on the market due to buyer financing - don't miss this second chance to own the largest floor plan in the community! This rare end-unit townhome lives like a single-family home, with a unique exterior layout and expansive open front yard that set it apart. Inside, you'll find 3 spacious bedrooms, 2.5 bathrooms, a beautifully remodeled kitchen, and a finished basement perfect for a home office, gym, or second living area. With fewer shared walls, low association fees, and a low-maintenance lifestyle, this home offers exceptional privacy and comfort. Located just minutes from a top-rated high school, scenic parks, shopping, and dining, it combines everyday convenience with long-term value. Sold as-is, this is a fantastic opportunity to personalize a move-in-ready home in a prime location.
Zillow last checked: 8 hours ago
Listing updated: August 15, 2025 at 02:09pm
Listing courtesy of:
Farhan Siddique 847-361-5803,
Selective Realty Services Inc
Bought with:
Amisha Kumar
Redfin Corporation
Source: MRED as distributed by MLS GRID,MLS#: 12370243
Facts & features
Interior
Bedrooms & bathrooms
- Bedrooms: 3
- Bathrooms: 3
- Full bathrooms: 2
- 1/2 bathrooms: 1
Primary bedroom
- Features: Flooring (Carpet), Window Treatments (Curtains/Drapes), Bathroom (Full)
- Level: Second
- Area: 204 Square Feet
- Dimensions: 17X12
Bedroom 2
- Features: Flooring (Carpet), Window Treatments (Blinds)
- Level: Second
- Area: 121 Square Feet
- Dimensions: 11X11
Bedroom 3
- Features: Flooring (Carpet), Window Treatments (Curtains/Drapes)
- Level: Second
- Area: 110 Square Feet
- Dimensions: 11X10
Dining room
- Features: Flooring (Hardwood), Window Treatments (All)
- Level: Main
- Area: 110 Square Feet
- Dimensions: 11X10
Eating area
- Features: Flooring (Ceramic Tile), Window Treatments (Blinds)
- Level: Main
- Area: 81 Square Feet
- Dimensions: 9X9
Family room
- Features: Flooring (Hardwood)
- Level: Lower
- Area: 360 Square Feet
- Dimensions: 20X18
Kitchen
- Features: Kitchen (Eating Area-Table Space), Flooring (Ceramic Tile)
- Level: Main
- Area: 108 Square Feet
- Dimensions: 12X9
Laundry
- Features: Flooring (Ceramic Tile)
- Level: Lower
- Area: 104 Square Feet
- Dimensions: 13X8
Living room
- Features: Flooring (Hardwood), Window Treatments (All)
- Level: Main
- Area: 182 Square Feet
- Dimensions: 14X13
Heating
- Natural Gas, Forced Air
Cooling
- Central Air
Appliances
- Included: Microwave, Dishwasher, Refrigerator, Washer, Dryer, Gas Water Heater
- Laundry: In Unit
Features
- Basement: Finished,Full
Interior area
- Total structure area: 0
- Total interior livable area: 1,900 sqft
Property
Parking
- Total spaces: 2
- Parking features: Concrete, Assigned, Guest, Driveway, On Site, Owned
- Has uncovered spaces: Yes
Accessibility
- Accessibility features: No Disability Access
Features
- Patio & porch: Patio
Lot
- Features: Corner Lot
Details
- Parcel number: 03093080961151
- Special conditions: Exceptions-Call List Office
Construction
Type & style
- Home type: Townhouse
- Property subtype: Townhouse, Single Family Residence
Materials
- Aluminum Siding, Vinyl Siding, Steel Siding
- Foundation: Concrete Perimeter
- Roof: Asphalt
Condition
- New construction: No
- Year built: 1980
- Major remodel year: 2020
Details
- Builder model: SIERRA II
Utilities & green energy
- Electric: Circuit Breakers, 100 Amp Service
- Sewer: Public Sewer
- Water: Lake Michigan
Community & neighborhood
Security
- Security features: Carbon Monoxide Detector(s)
Location
- Region: Wheeling
- Subdivision: Tahoe Village
HOA & financial
HOA
- Has HOA: Yes
- HOA fee: $240 monthly
- Amenities included: Bike Room/Bike Trails, Park, Party Room, Sundeck, Pool
- Services included: Insurance, Clubhouse, Pool, Exterior Maintenance, Lawn Care, Scavenger, Snow Removal
Other
Other facts
- Listing terms: Conventional
- Ownership: Condo
Price history
| Date | Event | Price |
|---|---|---|
| 8/12/2025 | Sold | $303,000-3.8%$159/sqft |
Source: | ||
| 7/25/2025 | Contingent | $315,000$166/sqft |
Source: | ||
| 7/1/2025 | Listed for sale | $315,000-4.5%$166/sqft |
Source: | ||
| 6/11/2025 | Contingent | $330,000$174/sqft |
Source: | ||
| 5/20/2025 | Listed for sale | $330,000+534.6%$174/sqft |
Source: | ||
Public tax history
| Year | Property taxes | Tax assessment |
|---|---|---|
| 2023 | $930 +1.6% | $19,434 |
| 2022 | $915 -74.9% | $19,434 +22.7% |
| 2021 | $3,649 -1.4% | $15,842 |
Find assessor info on the county website
Neighborhood: 60090
Nearby schools
GreatSchools rating
- 6/10Booth Tarkington Elementary SchoolGrades: PK-5Distance: 0.4 mi
- 7/10Jack London Middle SchoolGrades: 6-8Distance: 0.9 mi
- 7/10Wheeling High SchoolGrades: 9-12Distance: 1 mi
Schools provided by the listing agent
- Elementary: Booth Tarkington Elementary Scho
- Middle: Jack London Middle School
- High: Wheeling High School
- District: 21
Source: MRED as distributed by MLS GRID. This data may not be complete. We recommend contacting the local school district to confirm school assignments for this home.

Get pre-qualified for a loan
At Zillow Home Loans, we can pre-qualify you in as little as 5 minutes with no impact to your credit score.An equal housing lender. NMLS #10287.
Sell for more on Zillow
Get a free Zillow Showcase℠ listing and you could sell for .
$306,200
2% more+ $6,124
With Zillow Showcase(estimated)
$312,324