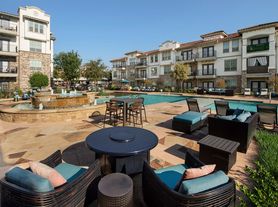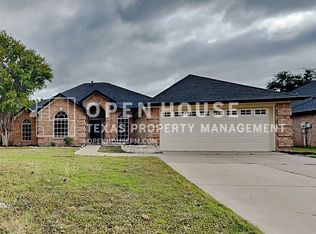Charming 3 bed, 2 bath 1,780 sq ft home in Mansfield! Open kitchen concept with updated counters. Primary suite with attached bathroom. Spacious backyard, great for gatherings! Pets accepted on a case by case basis. Additional admin fees apply. The Fireplace is decorative. Schedule your showing today! This home is as-is.
This home may be located within a Homeowners Association (HOA) community. If so, residents will be responsible for adhering to all HOA rules and regulations. Please contact your agent or landlord's agent for more information. This property allows self guided viewing without an appointment. Contact for details.
House for rent
$2,375/mo
1610 Crestmeadow Ln, Mansfield, TX 76063
3beds
1,780sqft
Price may not include required fees and charges.
Single family residence
Available now
Cats, dogs OK
-- A/C
-- Laundry
-- Parking
-- Heating
What's special
Spacious backyardUpdated countersGreat for gatheringsOpen kitchen concept
- 3 days |
- -- |
- -- |
Travel times
Looking to buy when your lease ends?
Consider a first-time homebuyer savings account designed to grow your down payment with up to a 6% match & a competitive APY.
Facts & features
Interior
Bedrooms & bathrooms
- Bedrooms: 3
- Bathrooms: 2
- Full bathrooms: 2
Interior area
- Total interior livable area: 1,780 sqft
Video & virtual tour
Property
Parking
- Details: Contact manager
Details
- Parcel number: 06989837
Construction
Type & style
- Home type: SingleFamily
- Property subtype: Single Family Residence
Community & HOA
Location
- Region: Mansfield
Financial & listing details
- Lease term: Contact For Details
Price history
| Date | Event | Price |
|---|---|---|
| 11/10/2025 | Listed for rent | $2,375+32.3%$1/sqft |
Source: Zillow Rentals | ||
| 9/5/2025 | Sold | -- |
Source: NTREIS #20997602 | ||
| 8/27/2025 | Pending sale | $349,900$197/sqft |
Source: NTREIS #20997602 | ||
| 8/22/2025 | Contingent | $349,900$197/sqft |
Source: NTREIS #20997602 | ||
| 7/25/2025 | Listed for sale | $349,900+84.2%$197/sqft |
Source: NTREIS #20997602 | ||

