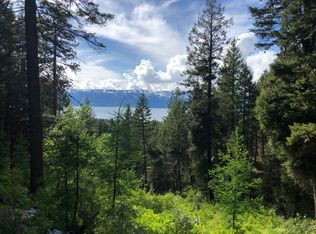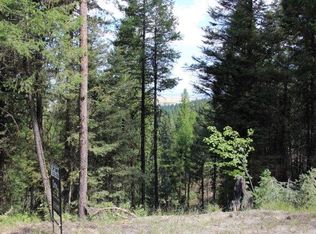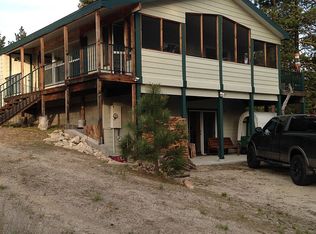Sold
Price Unknown
1610 Crown Point Pkwy, Cascade, ID 83611
4beds
4baths
3,835sqft
Single Family Residence
Built in 2009
5 Acres Lot
$1,384,800 Zestimate®
$--/sqft
$4,797 Estimated rent
Home value
$1,384,800
$1.29M - $1.51M
$4,797/mo
Zestimate® history
Loading...
Owner options
Explore your selling options
What's special
$2 MILLION DOLLAR VIEW FOR ONLY $1.395 MILLION! Custom built Lodge Log home situated on 5 acres of paradise! Huge windows and two levels of spacious decks provide never-ending, breathtaking bird’s eye views of forest and boulders below with Lake Cascade and West Mountain beyond! If you can pull yourself away from this eye candy long enough to focus on the inside you’ll be in for another very special treat! Just a few interior highlights on the Main floor include – Engineered hardwood floors, 10 ft high knotty pine ceilings, Alder solid core doors, Main floor master bedroom, Chefs dream kitchen with real granite countertops, Massive stone fireplace and wood fire pizza oven, Refurbished authentic Monarch wood cook stove, Oven with convection, Jenn-air gas cooktop and central vacuum. Upstairs features an additional master and two other bedrooms, Large game room, Sitting loft, Bonus room, more, more, more! (Please see the Property Features sheet for more) (Adjoining 7.9 acres also available)
Zillow last checked: 8 hours ago
Listing updated: October 05, 2023 at 02:35pm
Listed by:
Randy Mead 208-810-1974,
Cascade Lake Realty INC,
David O'brien 208-634-6551,
Cascade Lake Realty INC
Bought with:
Lisa Zeiter
Homes of Idaho
Source: IMLS,MLS#: 98883003
Facts & features
Interior
Bedrooms & bathrooms
- Bedrooms: 4
- Bathrooms: 4
- Main level bathrooms: 2
- Main level bedrooms: 1
Primary bedroom
- Level: Main
Bedroom 2
- Level: Upper
Bedroom 3
- Level: Upper
Bedroom 4
- Level: Upper
Family room
- Level: Upper
Kitchen
- Level: Main
Living room
- Level: Main
Heating
- Forced Air, Heat Pump, Propane
Cooling
- Central Air
Appliances
- Included: Dishwasher, Disposal, Microwave, Oven/Range Built-In, Refrigerator, Trash Compactor, Other, Washer, Dryer
Features
- Bath-Master, Bed-Master Main Level, Family Room, Great Room, Breakfast Bar, Granite Counters, Number of Baths Main Level: 2, Number of Baths Upper Level: 2, Bonus Room Level: Upper
- Has basement: No
- Has fireplace: Yes
- Fireplace features: Insert
Interior area
- Total structure area: 3,835
- Total interior livable area: 3,835 sqft
- Finished area above ground: 3,835
- Finished area below ground: 0
Property
Parking
- Total spaces: 2
- Parking features: Attached
- Attached garage spaces: 2
Features
- Levels: Two
- Has view: Yes
Lot
- Size: 5 Acres
- Dimensions: 665' x 332'
- Features: 5 - 9.9 Acres, Views, Wooded, Winter Access
Details
- Additional structures: Shed(s)
- Parcel number: RP00060000037C
Construction
Type & style
- Home type: SingleFamily
- Property subtype: Single Family Residence
Materials
- Log
- Roof: Composition
Condition
- Year built: 2009
Utilities & green energy
- Sewer: Septic Tank
- Water: Well
Community & neighborhood
Location
- Region: Cascade
- Subdivision: Cascade East
Other
Other facts
- Listing terms: Cash,Conventional
- Ownership: Fee Simple
Price history
Price history is unavailable.
Public tax history
| Year | Property taxes | Tax assessment |
|---|---|---|
| 2024 | $3,262 | $1,329,822 -5% |
| 2023 | $3,262 +7.3% | $1,399,405 +16.5% |
| 2022 | $3,042 -10.9% | $1,200,795 +34.6% |
Find assessor info on the county website
Neighborhood: 83611
Nearby schools
GreatSchools rating
- 6/10Cascade Elementary SchoolGrades: PK-5Distance: 3.9 mi
- 3/10Cascade Jr-Sr High SchoolGrades: 6-12Distance: 3.9 mi
Schools provided by the listing agent
- Elementary: Cascade
- Middle: Cascade Jr High
- High: Cascade
- District: Cascade District #422
Source: IMLS. This data may not be complete. We recommend contacting the local school district to confirm school assignments for this home.


