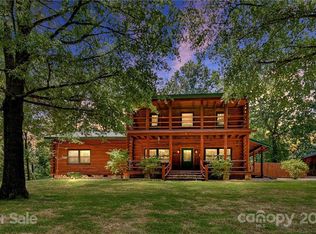Beautiful, tranquil country living. Brick ranch nestled on 4 gorgeous acres with fruit trees, kiwi vines, grape vines & scuppernong grapes. Plenty of room for a vegetable garden!! New roof installed in the Spring of 2019. Vapor barrier installed in crawlspace in Spring 2019. Heating and A/C installed less than 5 years ago. This home has so much potential! Covered rocking chair front porch with handicap accessibility. Screened back porch. Open floor plan. Large workshop/shed with place for tractor. Huge amount of parking. Piedmont Middle and High School district. Home has shared driveway and is located back off the Highway. Home is need of a few upgrades to make it your own! Call for an appointment today!
This property is off market, which means it's not currently listed for sale or rent on Zillow. This may be different from what's available on other websites or public sources.
