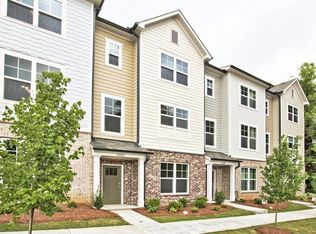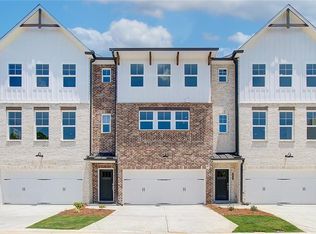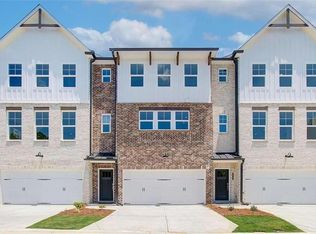Gated Townhome Community. 3 level townhome- A Must See!!! Features open floorplan, modern kitchen w/ 42 in cabinets, QUARTZ countertops & SS appl., gas fireplace with built-in surrounds. Upper level primary and secondary extra large shower en-suite bedrooms, quartz countertops & walk-in closets. The terrace level features a spacious bed room with a full bathroom-Perfect for office/media room. Miles from downtown Decatur and Krog Street Market. Fast access to major highways and a 20-min commute to downtown Atlanta. Get in early to make all design selections!! FINAL OPP! UP TO $2,500 IN BUILDER INCENTIVES FOR A LIMITED TIME. Now Selling~Spring/Summer Completion! Photos not of actual home. Appointment only. Ask about special HOMETOWN HERO incentive as well!
This property is off market, which means it's not currently listed for sale or rent on Zillow. This may be different from what's available on other websites or public sources.


