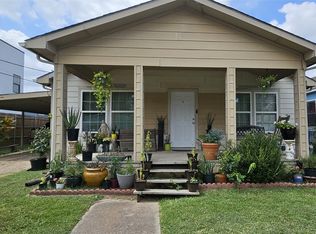Sold on 02/27/24
Price Unknown
1610 Life Ave, Dallas, TX 75212
--beds
--baths
5,227.2Square Feet
Unimproved Land
Built in ----
5,227.2 Square Feet Lot
$325,200 Zestimate®
$--/sqft
$2,844 Estimated rent
Home value
$325,200
$267,000 - $384,000
$2,844/mo
Zestimate® history
Loading...
Owner options
Explore your selling options
What's special
Location, location, location! Just five minutes from Trinity Groves and minutes away from Downtown Dallas. Explore this exceptional lot, where you can build your custom home or your next investment property. With a flourishing economy and business-friendly surroundings, Dallas attracts various industries. Only blocks away from popular restaurants and the Continental Bridge Park with spectacular views of Downtown Dallas. Just minutes to sporting events, concerts, & parks. Easy access to Love Field and DFW airport. Lots of new development and construction underway on the street and neighboring streets.
Zillow last checked: 8 hours ago
Listing updated: February 27, 2024 at 12:57pm
Listed by:
Jessica Aguilar 0765404 469-456-9626,
Competitive Edge Realty LLC 972-200-3685
Bought with:
Jessica Aguilar
Competitive Edge Realty LLC
Source: NTREIS,MLS#: 20496293
Facts & features
Property
Features
- Fencing: None
Lot
- Size: 5,227 sqft
- Features: Cleared, Few Trees, City Lot
Details
- Parcel number: 00000677215000000
- Zoning description: Z164
Utilities & green energy
- Sewer: Public Sewer
- Water: Public
- Utilities for property: Electricity Available, Sewer Available, Water Available
Community & neighborhood
Community
- Community features: Playground, Park, Sidewalks
Location
- Region: Dallas
- Subdivision: Homestead Gardens Add
Other
Other facts
- Listing terms: Cash,Conventional,FHA,VA Loan
Price history
| Date | Event | Price |
|---|---|---|
| 12/3/2025 | Listing removed | $399,900 |
Source: NTREIS #20762885 | ||
| 10/14/2025 | Price change | $399,900-2.4% |
Source: NTREIS #20762885 | ||
| 9/20/2025 | Price change | $409,900-4.7% |
Source: NTREIS #20762885 | ||
| 7/26/2025 | Price change | $429,900-1.2% |
Source: NTREIS #20762885 | ||
| 7/2/2025 | Price change | $435,000-1.1% |
Source: NTREIS #20762885 | ||
Public tax history
| Year | Property taxes | Tax assessment |
|---|---|---|
| 2025 | $8,971 +158.2% | $402,860 +159.2% |
| 2024 | $3,474 +62.3% | $155,430 +66.7% |
| 2023 | $2,140 -8.6% | $93,260 |
Find assessor info on the county website
Neighborhood: 75212
Nearby schools
GreatSchools rating
- 5/10C F Carr Elementary SchoolGrades: PK-6Distance: 0.4 mi
- 7/10West Dallas AreaGrades: PK-8Distance: 0.9 mi
- 2/10L G Pinkston High SchoolGrades: 9-12Distance: 1.2 mi
Schools provided by the listing agent
- Elementary: Carr
- Middle: Raul Quintanilla
- High: Adamson
- District: Dallas ISD
Source: NTREIS. This data may not be complete. We recommend contacting the local school district to confirm school assignments for this home.
