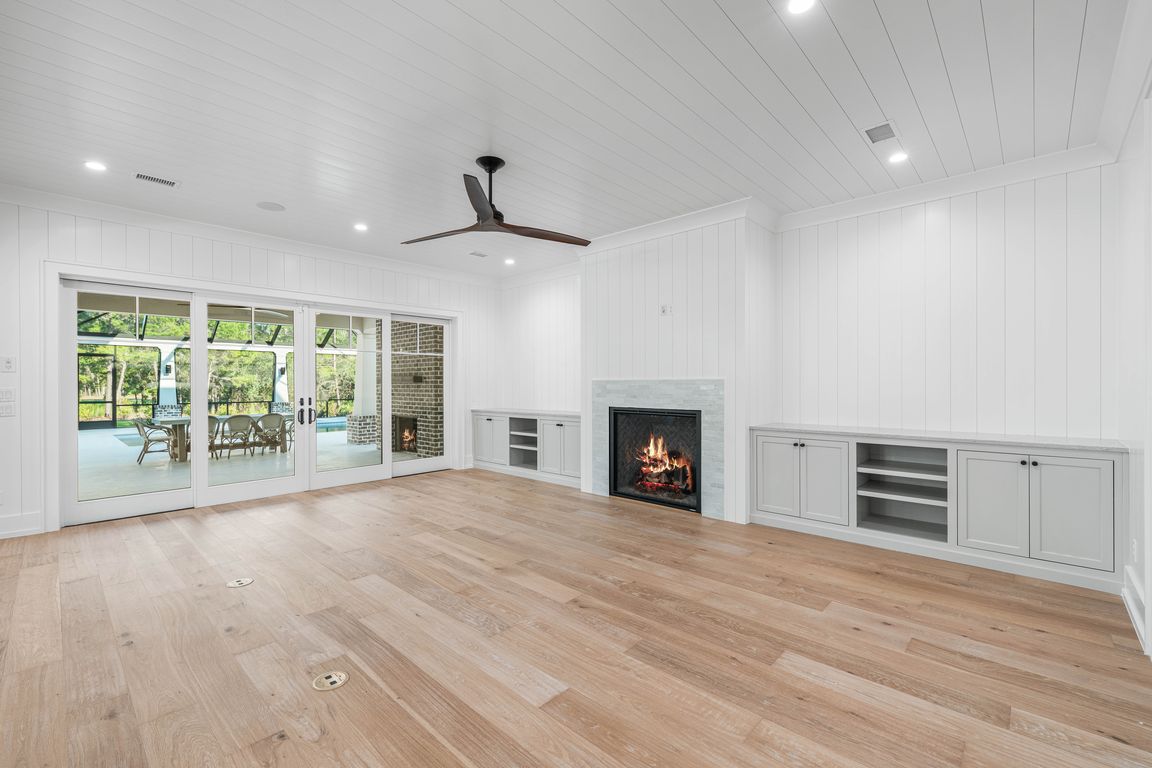
New constructionPrice increase: $195K (9/25)
$2,595,000
5beds
3,723sqft
1610 Lost Cove Ln, Panama City Beach, FL 32413
5beds
3,723sqft
Single family residence
Built in 2025
0.39 Acres
2 Attached garage spaces
$697 price/sqft
What's special
Screened-in poolGas fireplaceLakeview swimming poolSpacious loftLakefront boathouseGarden tubShiplap walls
Brand New Construction with Screened-in Pool + Carriage House located on the 10th Hole of Shark's Tooth Golf Course in the coveted Gated Neighborhood of Wild Heron. Masterfully combining timeless elegance with modern design, this craftsman home spans 3723 sqft offering 5 bedrooms + Loft Space, 4.5 bath, and an array ...
- 5 days |
- 316 |
- 14 |
Source: CPAR,MLS#: 779917 Originating MLS: Central Panhandle Association of REALTORS
Originating MLS: Central Panhandle Association of REALTORS
Travel times
Living Room
Kitchen
Primary Bedroom
Zillow last checked: 7 hours ago
Listing updated: October 03, 2025 at 09:51am
Listed by:
Amin Delawalla 850-225-9899,
Christies International Real Estate Emerald Coast
Source: CPAR,MLS#: 779917 Originating MLS: Central Panhandle Association of REALTORS
Originating MLS: Central Panhandle Association of REALTORS
Facts & features
Interior
Bedrooms & bathrooms
- Bedrooms: 5
- Bathrooms: 5
- Full bathrooms: 4
- 1/2 bathrooms: 1
Rooms
- Room types: Bedroom, Dining Room, Full Bath, Garage, Half Bath, Kitchen, Laundry, Loft, Living Room, Primary Bathroom, Primary Bedroom, Pantry, Screened Porch
Primary bedroom
- Level: First
- Dimensions: 17 x 15
Bedroom
- Level: Second
- Dimensions: 14.8 x 12
Bedroom
- Level: Second
- Dimensions: 13.9 x 16.9
Bedroom
- Dimensions: 14.7 x 12
Bedroom
- Description: Carriage House
- Level: Second
- Dimensions: 24 x 22.2
Primary bathroom
- Level: First
- Dimensions: 15.7 x 10
Dining room
- Level: First
- Dimensions: 9 x 14.8
Other
- Description: Carriage House Bathroom
- Level: Second
- Dimensions: 11.9 x 7
Other
- Description: Ensuite Bathroom
- Level: Second
- Dimensions: 10.3 x 5
Other
- Description: Hall Bath
- Level: Second
- Dimensions: 10.7 x 10.3
Garage
- Level: First
- Dimensions: 23.6 x 26.5
Half bath
- Level: First
- Dimensions: 6.4 x 5.3
Kitchen
- Level: First
- Dimensions: 18.5 x 14.2
Laundry
- Level: First
- Dimensions: 7 x 9.8
Living room
- Level: First
- Dimensions: 22.9 x 18.7
Loft
- Level: Second
- Dimensions: 13.7 x 17.9
Pantry
- Description: Butler's Pantry
- Level: First
- Dimensions: 6.5 x 9.8
Screened porch
- Description: Pool, Outdoor Kitchen, Dining, and Living
- Level: First
- Dimensions: 55 x 40
Heating
- Central, Fireplace(s), Natural Gas
Cooling
- Central Air, Ceiling Fan(s)
Appliances
- Included: Dryer, Dishwasher, Freezer, Disposal, Microwave, Refrigerator, Range Hood, Washer
Features
- Additional Living Quarters, Breakfast Bar, Fireplace, High Ceilings, In-Law Floorplan, Interior Steps, Kitchen Island, Recessed Lighting, Split Bedrooms, Loft, Pantry
- Flooring: Hardwood
- Doors: Storm Door(s)
- Windows: Storm Window(s)
- Has fireplace: Yes
- Fireplace features: Gas, Outside
Interior area
- Total structure area: 3,723
- Total interior livable area: 3,723 sqft
Video & virtual tour
Property
Parking
- Total spaces: 2
- Parking features: Additional Parking, Driveway, Detached, Garage, Garage Door Opener, Oversized, Gated
- Attached garage spaces: 2
- Has uncovered spaces: Yes
Features
- Levels: Two
- Stories: 2
- Patio & porch: Enclosed, Covered, Patio, Porch, Screened
- Exterior features: Columns, Patio, Outdoor Kitchen, Porch
- Pool features: Gunite, Gas Heat, In Ground, Screen Enclosure, Community
- Spa features: Community
Lot
- Size: 0.39 Acres
- Dimensions: 85 x 202
- Features: Subdivision, Paved
Details
- Additional structures: Garage(s)
- Parcel number: 35271400060
- Zoning description: Resid Single Family
Construction
Type & style
- Home type: SingleFamily
- Architectural style: Craftsman
- Property subtype: Single Family Residence
Materials
- HardiPlank Type, Wood Frame
Condition
- New construction: Yes
- Year built: 2025
Utilities & green energy
- Sewer: Public Sewer
- Utilities for property: Trash Collection
Community & HOA
Community
- Features: Dock, Fitness Center, Fishing, Golf, Marina, Pool, Tennis Court(s), Waterfront, Barbecue, Gated
- Security: Gated Community, 24 Hour Security, Security System, Fire Alarm, Security Gate, Smoke Detector(s), Security Service
- Subdivision: Wild Heron Phase III
HOA
- Has HOA: Yes
- Amenities included: Gated, Gazebo
- Services included: Association Management, Legal/Accounting, Maintenance Grounds, Recreation Facilities, Security
Location
- Region: Panama City Beach
Financial & listing details
- Price per square foot: $697/sqft
- Tax assessed value: $115,000
- Annual tax amount: $3,018
- Date on market: 10/3/2025
- Road surface type: Paved