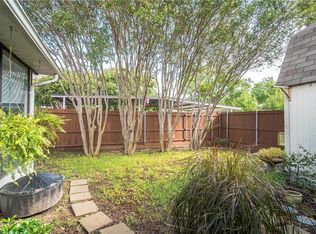Sold on 09/12/25
Price Unknown
1610 Merrimac Trl, Garland, TX 75043
4beds
2,422sqft
Single Family Residence
Built in 1975
0.28 Acres Lot
$381,900 Zestimate®
$--/sqft
$2,649 Estimated rent
Home value
$381,900
$351,000 - $412,000
$2,649/mo
Zestimate® history
Loading...
Owner options
Explore your selling options
What's special
Welcome to this beautifully updated 4-bedroom, 2.5-bath home, offering a perfect blend of comfort, style, and modern convenience. As you enter, you're greeted by a grand foyer that seamlessly flows into an open-concept living space, enhanced by sleek, low-maintenance luxury vinyl plank flooring throughout. The home's design creates an airy, contemporary feel, ideal for today’s lifestyle.
The spacious kitchen is a true standout, featuring a 5-burner gas stove, double ovens, and an abundance of cabinetry for all your storage needs. Granite countertops offer generous prep space, while modern lighting elevates the space—perfect for both home chefs and those who love to entertain. A convenient wet bar further enhances the home’s entertainment-ready atmosphere.
Freshly painted throughout, this home is move-in ready. The primary suite is a true retreat, complete with an ensuite bathroom that boasts double vanities, a soaking tub, and a separate shower for the ultimate in relaxation. Each of the additional bedrooms offers ample space and storage, ensuring comfort for everyone in the household. The fourth bedroom would make a great flex space for an office, playroom, or game-room!
Situated in a prime location, you’re just moments away from Firewheel Town Center, Spring Creek Forest Preserve, and Lake Ray Hubbard, offering you a variety of shopping, dining, and outdoor recreational opportunities. With easy access to major highways like George Bush Turnpike and I-30, commuting to Dallas or surrounding areas is a breeze.
Set within a well-established neighborhood, this home offers not just modern luxury, but the convenience of being close to local amenities, schools, and parks. Whether you’re looking to stay close to home or explore the Dallas area, this property provides the perfect balance of comfort and accessibility.
HVAC system outside unit, and evaporator coils in inside unit replaced 2019. Don’t miss your chance to own this exceptional home—schedule a tour today!
Zillow last checked: 8 hours ago
Listing updated: September 13, 2025 at 03:40pm
Listed by:
Lea Ochs 0630837 214-620-8933,
Resident Realty, LTD. 214-620-8933
Bought with:
Linda Catacalos
Citiwide Properties Corp.
Source: NTREIS,MLS#: 20997510
Facts & features
Interior
Bedrooms & bathrooms
- Bedrooms: 4
- Bathrooms: 3
- Full bathrooms: 2
- 1/2 bathrooms: 1
Primary bedroom
- Features: Dual Sinks, Double Vanity, En Suite Bathroom, Garden Tub/Roman Tub, Separate Shower, Walk-In Closet(s)
- Level: First
- Dimensions: 18 x 15
Bedroom
- Features: Walk-In Closet(s)
- Level: First
- Dimensions: 16 x 12
Bedroom
- Level: First
- Dimensions: 12 x 11
Bedroom
- Level: First
- Dimensions: 12 x 11
Breakfast room nook
- Features: Breakfast Bar, Built-in Features
- Level: First
- Dimensions: 16 x 10
Dining room
- Level: First
- Dimensions: 12 x 12
Kitchen
- Features: Breakfast Bar, Eat-in Kitchen, Granite Counters, Pantry
- Level: First
- Dimensions: 13 x 10
Living room
- Features: Ceiling Fan(s), Fireplace
- Level: First
- Dimensions: 22 x 20
Utility room
- Features: Utility Room
- Level: First
- Dimensions: 8 x 5
Heating
- Central
Cooling
- Central Air, Ceiling Fan(s)
Appliances
- Included: Double Oven, Dishwasher, Gas Cooktop, Disposal, Microwave
- Laundry: Laundry in Utility Room
Features
- Wet Bar, Chandelier, Decorative/Designer Lighting Fixtures, Double Vanity, Eat-in Kitchen, Granite Counters, High Speed Internet, Pantry, Paneling/Wainscoting, Vaulted Ceiling(s), Walk-In Closet(s)
- Flooring: Luxury Vinyl Plank, Tile
- Has basement: No
- Number of fireplaces: 1
- Fireplace features: Gas Log, Masonry
Interior area
- Total interior livable area: 2,422 sqft
Property
Parking
- Total spaces: 2
- Parking features: Garage Faces Side
- Attached garage spaces: 2
Features
- Levels: One
- Stories: 1
- Patio & porch: Covered, Patio
- Exterior features: Rain Gutters
- Pool features: None
Lot
- Size: 0.28 Acres
- Features: Subdivision
Details
- Parcel number: 26093500050100000
Construction
Type & style
- Home type: SingleFamily
- Architectural style: Ranch,Detached
- Property subtype: Single Family Residence
Materials
- Brick
- Foundation: Slab
- Roof: Composition
Condition
- Year built: 1975
Utilities & green energy
- Sewer: Public Sewer
- Water: Public
- Utilities for property: Sewer Available, Water Available
Community & neighborhood
Community
- Community features: Curbs
Location
- Region: Garland
- Subdivision: Club Hill Estates
Other
Other facts
- Listing terms: Cash,Conventional,FHA,VA Loan
Price history
| Date | Event | Price |
|---|---|---|
| 9/12/2025 | Sold | -- |
Source: NTREIS #20997510 | ||
| 8/27/2025 | Pending sale | $395,000$163/sqft |
Source: NTREIS #20997510 | ||
| 8/7/2025 | Contingent | $395,000$163/sqft |
Source: NTREIS #20997510 | ||
| 7/11/2025 | Listed for sale | $395,000+58.3%$163/sqft |
Source: NTREIS #20997510 | ||
| 11/16/2018 | Sold | -- |
Source: Agent Provided | ||
Public tax history
| Year | Property taxes | Tax assessment |
|---|---|---|
| 2024 | $1,702 +7.5% | $401,210 +21.1% |
| 2023 | $1,583 +3.5% | $331,440 |
| 2022 | $1,530 +3.4% | $331,440 +18.6% |
Find assessor info on the county website
Neighborhood: 75043
Nearby schools
GreatSchools rating
- 3/10Club Hill STEM Elementary SchoolGrades: PK-1Distance: 0.2 mi
- 3/10South Garland High SchoolGrades: 8-12Distance: 0.6 mi
- 2/10Club Hill Elementary SchoolGrades: 2-5Distance: 0.2 mi
Schools provided by the listing agent
- District: Garland ISD
Source: NTREIS. This data may not be complete. We recommend contacting the local school district to confirm school assignments for this home.
Get a cash offer in 3 minutes
Find out how much your home could sell for in as little as 3 minutes with a no-obligation cash offer.
Estimated market value
$381,900
Get a cash offer in 3 minutes
Find out how much your home could sell for in as little as 3 minutes with a no-obligation cash offer.
Estimated market value
$381,900
