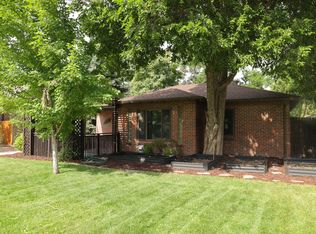Welcome to this modern and stylish 3-bedroom, 3.5-bathroom townhome located just steps from Sloan's Lake and minutes from Downtown Denver. Spanning multiple levels, this spacious home offers thoughtful design, upscale finishes, and incredible outdoor living space perfect for those seeking comfort and convenience in one of Denver's most vibrant neighborhoods. Live large in this stunning multi-level townhome just blocks from Sloan's Lake! including a private rooftop deck with breathtaking views and your very own hot tub.
Inside, you'll find an open-concept main living area with a cozy fireplace, wood flooring, and plenty of natural light. The sleek kitchen features stainless steel appliances, quartz countertops, and a large island with bar seating ideal for entertaining or casual meals.
Retreat to the private rooftop deck with sweeping city and mountain views, a lounge area, and a private hot tub your personal urban oasis.
Additional highlights include:
- Three spacious bedrooms with ample closet space
- Entry-level mudroom and powder room for convenience
- 2 Car Attached garage
- Central heating and cooling
- In-unit washer and dryer
- Modern lighting and stylish finishes throughout
This home is just minutes from Sloan's Lake, Edgewater, and the Highlands close to restaurants, breweries, shopping, and light rail access.
- Base Rent: $3,450/month
- Sewer, Water, Trash: $100/month flat rate billed to tenant
- Hot Tub Fee: $100 per month
- Gas/Electricity: Billed and set up by tenant
- WIF/Cable: Billed and set up by tenant
Townhouse for rent
Accepts Zillow applications
$3,450/mo
1610 N Grove St, Denver, CO 80204
3beds
1,554sqft
Price may not include required fees and charges.
Townhouse
Available Mon Sep 1 2025
Cats, dogs OK
Central air
In unit laundry
Attached garage parking
Forced air
What's special
Cozy fireplaceBreathtaking viewsAmple closet spacePrivate rooftop deckStainless steel appliancesQuartz countertopsSpacious bedrooms
- 14 days
- on Zillow |
- -- |
- -- |
Travel times
Facts & features
Interior
Bedrooms & bathrooms
- Bedrooms: 3
- Bathrooms: 4
- Full bathrooms: 3
- 1/2 bathrooms: 1
Heating
- Forced Air
Cooling
- Central Air
Appliances
- Included: Dishwasher, Dryer, Freezer, Microwave, Oven, Refrigerator, Washer
- Laundry: In Unit
Features
- Flooring: Carpet, Hardwood
Interior area
- Total interior livable area: 1,554 sqft
Property
Parking
- Parking features: Attached
- Has attached garage: Yes
- Details: Contact manager
Features
- Exterior features: Heating system: Forced Air, Utilities fee required
Details
- Parcel number: 0232324020000
Construction
Type & style
- Home type: Townhouse
- Property subtype: Townhouse
Building
Management
- Pets allowed: Yes
Community & HOA
Location
- Region: Denver
Financial & listing details
- Lease term: 1 Year
Price history
| Date | Event | Price |
|---|---|---|
| 7/22/2025 | Listed for rent | $3,450$2/sqft |
Source: Zillow Rentals | ||
| 12/21/2017 | Sold | $525,000$338/sqft |
Source: Public Record | ||
![[object Object]](https://photos.zillowstatic.com/fp/1f87c13f57063cebdff2dc8c5ad05a90-p_i.jpg)
