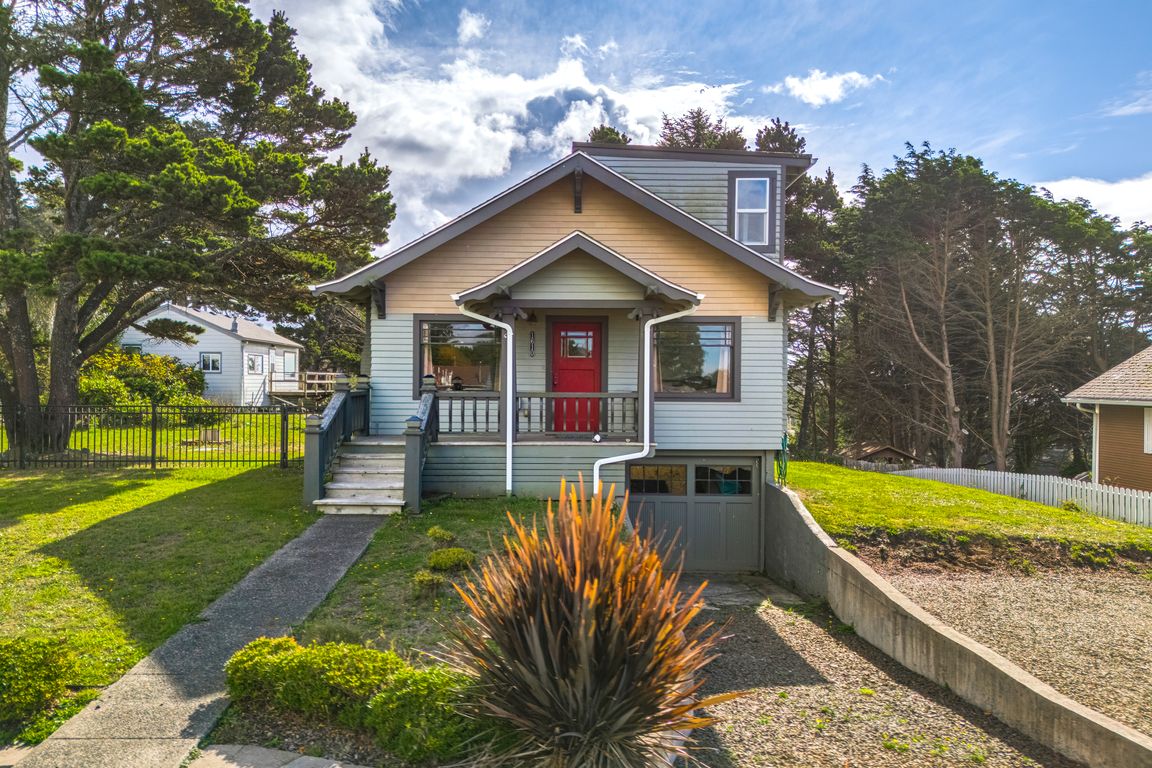
Active
$550,000
3beds
1,759sqft
1610 NE 13th St, Lincoln City, OR 97367
3beds
1,759sqft
Residential, single family residence
Built in 1923
9,583 sqft
1 Attached garage space
$313 price/sqft
What's special
Modern comfortOcean viewsVersatile bonus spaceLarge deckSpacious yardUpdated kitchenOversized double lot
Ready to fall in love with coastal living? This thoughtfully restored bungalow in the heart of Lincoln City blends timeless charm with modern comfort on an oversized double lot. A classic front porch framed by Craftsman details sets the tone for relaxed mornings enjoying coffee and ocean air.Inside, refinished hardwood floors ...
- 10 days |
- 2,352 |
- 92 |
Likely to sell faster than
Source: RMLS (OR),MLS#: 702227661
Travel times
Living Room
Kitchen
Kitchen Nook
Bedroom
Bathroom
Loft
Primary Bedroom
Bedroom
Bathroom
Bonus Room
Garage
Outdoor
Zillow last checked: 7 hours ago
Listing updated: October 25, 2025 at 05:23pm
Listed by:
Claire Paris 503-998-4878,
Paris Group Realty LLC
Source: RMLS (OR),MLS#: 702227661
Facts & features
Interior
Bedrooms & bathrooms
- Bedrooms: 3
- Bathrooms: 2
- Full bathrooms: 2
- Main level bathrooms: 1
Rooms
- Room types: Utility Room, Loft, Bedroom 2, Bedroom 3, Dining Room, Family Room, Kitchen, Living Room, Primary Bedroom
Primary bedroom
- Level: Main
- Area: 221
- Dimensions: 13 x 17
Bedroom 2
- Level: Upper
- Area: 70
- Dimensions: 7 x 10
Bedroom 3
- Level: Main
- Area: 130
- Dimensions: 10 x 13
Dining room
- Level: Main
- Area: 36
- Dimensions: 6 x 6
Family room
- Level: Lower
- Area: 264
- Dimensions: 11 x 24
Kitchen
- Level: Main
- Area: 70
- Width: 10
Living room
- Level: Main
- Area: 280
- Dimensions: 14 x 20
Heating
- Forced Air
Appliances
- Included: Free-Standing Gas Range, Free-Standing Refrigerator, Microwave, Electric Water Heater
- Laundry: Laundry Room
Features
- Flooring: Wall to Wall Carpet, Wood
- Basement: Finished
- Number of fireplaces: 1
- Fireplace features: Gas
Interior area
- Total structure area: 1,759
- Total interior livable area: 1,759 sqft
Video & virtual tour
Property
Parking
- Total spaces: 1
- Parking features: Driveway, Attached
- Attached garage spaces: 1
- Has uncovered spaces: Yes
Features
- Stories: 3
- Patio & porch: Deck, Porch
- Exterior features: Fire Pit, Yard
- Fencing: Fenced
- Has view: Yes
- View description: Ocean
- Has water view: Yes
- Water view: Ocean
Lot
- Size: 9,583.2 Square Feet
- Features: Trees, SqFt 7000 to 9999
Details
- Parcel number: R311218
Construction
Type & style
- Home type: SingleFamily
- Architectural style: Craftsman
- Property subtype: Residential, Single Family Residence
Materials
- Cedar
- Foundation: Concrete Perimeter
- Roof: Composition
Condition
- Resale
- New construction: No
- Year built: 1923
Utilities & green energy
- Gas: Gas
- Sewer: Public Sewer
- Water: Public
Community & HOA
HOA
- Has HOA: No
Location
- Region: Lincoln City
Financial & listing details
- Price per square foot: $313/sqft
- Tax assessed value: $514,780
- Annual tax amount: $3,010
- Date on market: 10/16/2025
- Listing terms: Cash,Conventional,VA Loan
- Road surface type: Paved