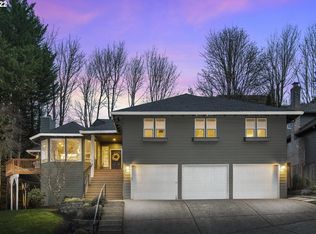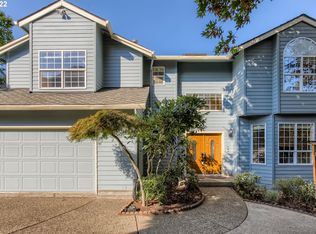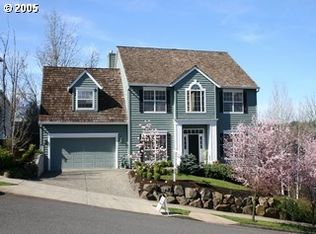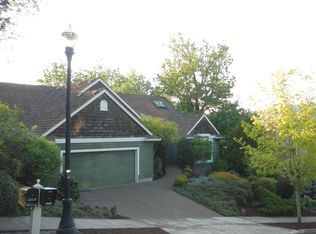Private oasis in Forest Heights. Escape from the world in your lush, green terraced backyard with views of the hills. Zen courtyard, waterfall and hot tub provide the ambient environment for total relaxation. Updated home with great floor plan, including two separate living areas on main level. Bright, double height ceilings with wall of windows in the kitchen allow light to pour in. Charming breakfast nook overlooks the backyard. Getaway to the main bedroom suite with newly renovated bath.
This property is off market, which means it's not currently listed for sale or rent on Zillow. This may be different from what's available on other websites or public sources.



