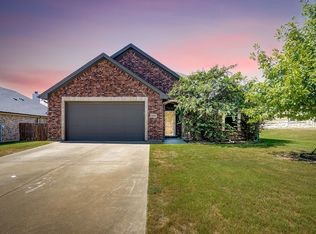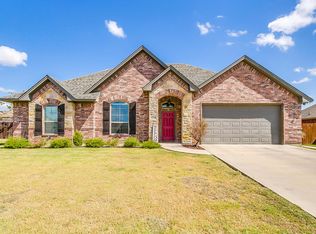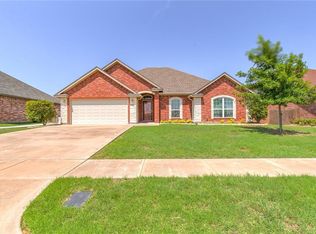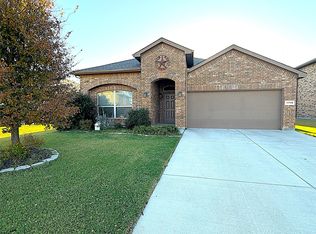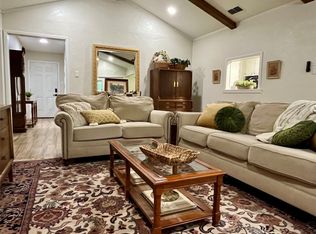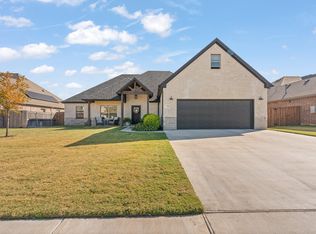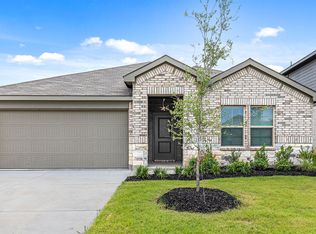Just minutes from the lake, this 3-bedroom, 2-bath home with 1,780 sq. ft. is located in the quiet Cross Creek Estates neighborhood. Set on a rare .37 acre lot, the property offers more space than most in the area. The open-concept kitchen, dining, and living areas are perfect for gatherings, with sit-down dinner seating for up to 14. The kitchen includes white and gray shaker cabinets, granite countertops, a white subway tile backsplash, and an upgraded drop-in double-oven glass top range for a modern built-in look. Additional highlights include a large island with storage, side bar with cabinets, and modern black fixtures with white cylinder lights above the island. The master suite features a tray ceiling, walk-in closet, garden tub, tiled walk-in shower, and double sinks. Architectural upgrades include crown molding, arched doorways, a transom-style window with new black circular modern light, a mudroom bench with shiplap, and stylish bathroom tile that adds a splash of color. Other features include a custom white shiplap fireplace, new roof with rain gutters, covered porches, professional landscaping, and fresh paint. A new GE washer and dryer are included with a full-price offer. The many upgrades make this home a premium value and a smart investment, with space for a pool or deck in the backyard.
For sale
Price cut: $8K (9/29)
$339,000
1610 Summercrest Dr, Cleburne, TX 76033
3beds
1,780sqft
Est.:
Single Family Residence
Built in 2019
0.37 Acres Lot
$-- Zestimate®
$190/sqft
$10/mo HOA
What's special
- 137 days |
- 87 |
- 4 |
Zillow last checked: 8 hours ago
Listing updated: September 29, 2025 at 09:26am
Listed by:
Michael Greiner 0588268 713-683-0054,
My Castle Realty 713-683-0054
Source: NTREIS,MLS#: 21013198
Tour with a local agent
Facts & features
Interior
Bedrooms & bathrooms
- Bedrooms: 3
- Bathrooms: 2
- Full bathrooms: 2
Primary bedroom
- Features: Walk-In Closet(s)
- Level: First
- Dimensions: 15 x 14
Bedroom
- Features: Walk-In Closet(s)
- Level: First
- Dimensions: 15 x 14
Bedroom
- Features: Walk-In Closet(s)
- Level: First
- Dimensions: 11 x 11
Kitchen
- Features: Eat-in Kitchen, Granite Counters, Kitchen Island, Stone Counters, Walk-In Pantry
- Level: First
- Dimensions: 17 x 16
Laundry
- Level: First
- Dimensions: 8 x 5
Living room
- Level: First
- Dimensions: 17 x 19
Heating
- Central, Electric, ENERGY STAR Qualified Equipment, Fireplace(s)
Cooling
- Ceiling Fan(s), ENERGY STAR Qualified Equipment
Appliances
- Included: Convection Oven, Double Oven, Dishwasher, Electric Oven, Electric Range, Disposal, Microwave, Vented Exhaust Fan
Features
- Built-in Features, Eat-in Kitchen, Granite Counters, Kitchen Island, Open Floorplan, Pantry, Walk-In Closet(s)
- Flooring: Tile
- Has basement: No
- Number of fireplaces: 1
- Fireplace features: Living Room, Wood Burning
Interior area
- Total interior livable area: 1,780 sqft
Video & virtual tour
Property
Parking
- Total spaces: 4
- Parking features: Concrete, Door-Multi, Driveway, Garage, Garage Door Opener
- Attached garage spaces: 2
- Carport spaces: 2
- Covered spaces: 4
- Has uncovered spaces: Yes
Features
- Levels: One
- Stories: 1
- Exterior features: Private Yard
- Pool features: None
- Fencing: Back Yard,Wood
Lot
- Size: 0.37 Acres
- Features: Backs to Greenbelt/Park, Subdivision
Details
- Parcel number: 126372003080
Construction
Type & style
- Home type: SingleFamily
- Architectural style: Traditional,Detached
- Property subtype: Single Family Residence
- Attached to another structure: Yes
Materials
- Brick
- Foundation: Slab
- Roof: Composition
Condition
- Year built: 2019
Utilities & green energy
- Sewer: Public Sewer
- Water: Public
- Utilities for property: Sewer Available, Water Available
Community & HOA
Community
- Features: Curbs, Sidewalks
- Security: Smoke Detector(s)
- Subdivision: Cross Creek Estates Sec
HOA
- Has HOA: Yes
- Services included: Association Management, Sewer
- HOA fee: $120 annually
- HOA name: Cross Creek Estates HOA
- HOA phone: 817-774-2681
Location
- Region: Cleburne
Financial & listing details
- Price per square foot: $190/sqft
- Tax assessed value: $306,220
- Annual tax amount: $5,848
- Date on market: 7/28/2025
- Cumulative days on market: 100 days
- Listing terms: Cash,Conventional,FHA,VA Loan
Estimated market value
Not available
Estimated sales range
Not available
Not available
Price history
Price history
| Date | Event | Price |
|---|---|---|
| 9/29/2025 | Price change | $339,000-2.3%$190/sqft |
Source: NTREIS #21013198 Report a problem | ||
| 8/28/2025 | Price change | $347,000-0.6%$195/sqft |
Source: NTREIS #21013198 Report a problem | ||
| 7/28/2025 | Listed for sale | $349,000-5.4%$196/sqft |
Source: NTREIS #21013198 Report a problem | ||
| 4/6/2023 | Listing removed | -- |
Source: NTREIS #20084559 Report a problem | ||
| 12/15/2022 | Listing removed | $369,000$207/sqft |
Source: NTREIS #20084559 Report a problem | ||
Public tax history
Public tax history
| Year | Property taxes | Tax assessment |
|---|---|---|
| 2024 | $5,204 +12.4% | $298,324 +10% |
| 2023 | $4,630 -14.7% | $271,204 +10% |
| 2022 | $5,429 +2.3% | $246,549 +10% |
Find assessor info on the county website
BuyAbility℠ payment
Est. payment
$2,115/mo
Principal & interest
$1653
Property taxes
$333
Other costs
$129
Climate risks
Neighborhood: 76033
Nearby schools
GreatSchools rating
- 7/10Gerard Elementary SchoolGrades: PK-5Distance: 0.5 mi
- 4/10Lowell Smith Jr Middle SchoolGrades: 6-8Distance: 0.3 mi
- 5/10Cleburne High SchoolGrades: 9-12Distance: 2.7 mi
Schools provided by the listing agent
- Elementary: Gerard
- Middle: Lowell Smith
- High: Cleburne
- District: Cleburne ISD
Source: NTREIS. This data may not be complete. We recommend contacting the local school district to confirm school assignments for this home.
- Loading
- Loading
