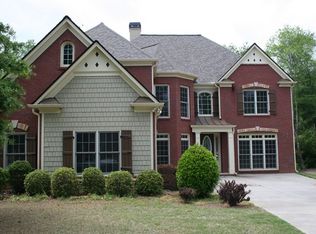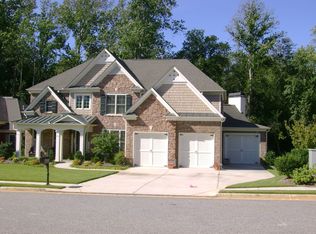Closed
$700,000
1610 Turtle Pond Dr, Hoschton, GA 30548
4beds
3,000sqft
Single Family Residence
Built in 2003
0.45 Acres Lot
$695,300 Zestimate®
$233/sqft
$3,074 Estimated rent
Home value
$695,300
$640,000 - $758,000
$3,074/mo
Zestimate® history
Loading...
Owner options
Explore your selling options
What's special
Stunning 4-Side Brick Ranch with Pool, Privacy & Bonus Space in coveted Mill Creek Schools! Welcome to your dream home on a quiet cul-de-sac street in the heart of the newly established City of Mulberry! This beautifully maintained 4-bedroom, 3.5-bath ranch offers the perfect blend of comfort, function, and luxury-all within minutes of Little Mulberry Park, top-rated schools, shopping, restaurants, and more. This hard-to-find ranch features the primary suite on the main floor with fireplace, adjoined by an updated bath showcasing a seamless glass shower and stylish finishes. The upstairs bonus room with full bath is ideal for guests, a teen suite, or a private home office. Enjoy outdoor living and entertaining year-round with a fully-automated, sparkling, heated in-ground pool and hot tub surrounded by a gorgeous flagstone patio, professional landscaping and an outdoor kitchenCoall set against a backdrop of serene nature with no rear neighbors, complete privacy and stunning seasonal views. Additional highlights include NEW HVAC in JUNE 2025, granite countertops and stainless steel appliances in the kitchen, two cozy fireplaces for those cooler evenings, Wi-Fi enabled, automated blinds on front windows, updated lighting, ceiling fans, fresh paint, and new carpet, NEW ROOF IN OCTOBER 2024 and new water heater in October 2021. Ample parking in the long, flat driveway with parking for as many as 8 cars and ample storage throughout the home. This turn-key retreat offers luxury usually only found in million-dollar homes in a peaceful, nature-filled setting. Don't miss your chance to own this private oasis in one of GwinnettCOs most desirable communities just in time for peak pool season!
Zillow last checked: 8 hours ago
Listing updated: July 24, 2025 at 08:57am
Listed by:
Melissa Nettesheim 404-372-4936,
Keller Williams Realty Atl. Partners
Bought with:
Rhonda Duffy, 177871
Duffy Realty
Source: GAMLS,MLS#: 10525107
Facts & features
Interior
Bedrooms & bathrooms
- Bedrooms: 4
- Bathrooms: 4
- Full bathrooms: 3
- 1/2 bathrooms: 1
- Main level bathrooms: 2
- Main level bedrooms: 3
Dining room
- Features: Separate Room
Kitchen
- Features: Breakfast Room, Kitchen Island, Pantry
Heating
- Central, Natural Gas
Cooling
- Ceiling Fan(s), Central Air, Electric, Zoned
Appliances
- Included: Dishwasher, Disposal, Dryer, Gas Water Heater, Microwave, Refrigerator, Washer
- Laundry: Other
Features
- Double Vanity, Master On Main Level, Walk-In Closet(s)
- Flooring: Carpet, Hardwood, Tile
- Basement: None
- Attic: Pull Down Stairs
- Number of fireplaces: 2
- Fireplace features: Factory Built, Family Room, Gas Starter
- Common walls with other units/homes: No Common Walls
Interior area
- Total structure area: 3,000
- Total interior livable area: 3,000 sqft
- Finished area above ground: 3,000
- Finished area below ground: 0
Property
Parking
- Total spaces: 8
- Parking features: Attached, Garage, Garage Door Opener, Kitchen Level
- Has attached garage: Yes
Accessibility
- Accessibility features: Accessible Entrance, Accessible Full Bath
Features
- Levels: Two
- Stories: 2
- Patio & porch: Patio
- Exterior features: Gas Grill
- Has private pool: Yes
- Pool features: Heated, In Ground
- Fencing: Back Yard
- Waterfront features: Creek
- Body of water: None
Lot
- Size: 0.45 Acres
- Features: Level, Private
- Residential vegetation: Wooded
Details
- Additional structures: Outdoor Kitchen
- Parcel number: R3003 549
- Special conditions: Agent Owned
Construction
Type & style
- Home type: SingleFamily
- Architectural style: Brick 4 Side,Ranch
- Property subtype: Single Family Residence
Materials
- Brick
- Roof: Other
Condition
- Resale
- New construction: No
- Year built: 2003
Utilities & green energy
- Sewer: Public Sewer
- Water: Public
- Utilities for property: Cable Available, Electricity Available, High Speed Internet, Natural Gas Available, Phone Available, Sewer Available, Underground Utilities
Community & neighborhood
Security
- Security features: Security System, Smoke Detector(s)
Community
- Community features: Pool, Sidewalks, Street Lights, Tennis Court(s), Walk To Schools, Near Shopping
Location
- Region: Hoschton
- Subdivision: Mulberry River Plantation
HOA & financial
HOA
- Has HOA: Yes
- HOA fee: $500 annually
- Services included: Swimming, Tennis
Other
Other facts
- Listing agreement: Exclusive Right To Sell
- Listing terms: Cash,Conventional,FHA,VA Loan
Price history
| Date | Event | Price |
|---|---|---|
| 7/22/2025 | Sold | $700,000$233/sqft |
Source: | ||
| 7/4/2025 | Pending sale | $700,000$233/sqft |
Source: | ||
| 6/24/2025 | Listed for sale | $700,000$233/sqft |
Source: | ||
| 6/5/2025 | Pending sale | $700,000$233/sqft |
Source: | ||
| 5/19/2025 | Listed for sale | $700,000+150%$233/sqft |
Source: | ||
Public tax history
| Year | Property taxes | Tax assessment |
|---|---|---|
| 2024 | $7,235 -3.9% | $197,280 -0.9% |
| 2023 | $7,525 +13.6% | $199,160 +13.9% |
| 2022 | $6,626 +45.8% | $174,880 +26.6% |
Find assessor info on the county website
Neighborhood: 30548
Nearby schools
GreatSchools rating
- 7/10Duncan Creek Elementary SchoolGrades: PK-5Distance: 1 mi
- 7/10Frank N. Osborne Middle SchoolGrades: 6-8Distance: 1.1 mi
- 9/10Mill Creek High SchoolGrades: 9-12Distance: 1.2 mi
Schools provided by the listing agent
- Elementary: Duncan Creek
- Middle: Frank N Osborne
- High: Mill Creek
Source: GAMLS. This data may not be complete. We recommend contacting the local school district to confirm school assignments for this home.
Get a cash offer in 3 minutes
Find out how much your home could sell for in as little as 3 minutes with a no-obligation cash offer.
Estimated market value
$695,300
Get a cash offer in 3 minutes
Find out how much your home could sell for in as little as 3 minutes with a no-obligation cash offer.
Estimated market value
$695,300

