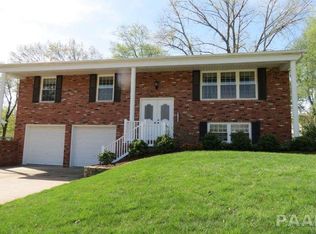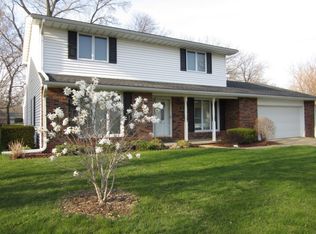Fabulous Dunlap location. Updated & move--in ready 3 bedroom, 2 full bath home in Cedar Bluff Estates. This lovely home features wood burning fireplace, spacious living and family rooms, nice kitchen with island & desk, 2 stall attached garage, large fenced yard and large patio. Updates include new roof in 2015, new carpet throughout, most new paint in 2020, new island countertop, some new light fixtures, many new interior doors and new exterior garage door. Shows very well. Close to Dunlap schools and shopping.
This property is off market, which means it's not currently listed for sale or rent on Zillow. This may be different from what's available on other websites or public sources.


