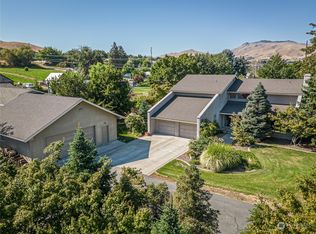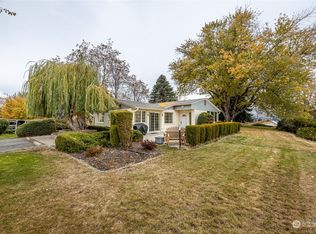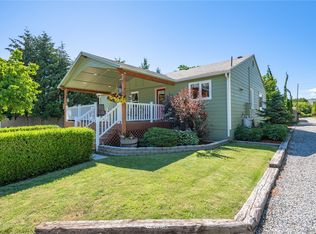Sold
Listed by:
Ashley Stanaway,
RE/MAX Advantage,
W June Stanaway,
RE/MAX Advantage
Bought with: Premier One Properties
$510,000
1610 Walnut Street, Wenatchee, WA 98801
3beds
2,032sqft
Single Family Residence
Built in 1956
0.51 Acres Lot
$520,500 Zestimate®
$251/sqft
$2,049 Estimated rent
Home value
$520,500
$494,000 - $547,000
$2,049/mo
Zestimate® history
Loading...
Owner options
Explore your selling options
What's special
A one-owner treasure built in 1956 with love and care. This true time capsule offers endless potential, with original hardwood floors waiting to be uncovered beneath the upstairs carpet. The main level features 2 bedrooms and 1 bathroom, while the lower level includes a non-conforming bedroom, family room, laundry, and bonus space that can be finished to suit your needs. Set on a spacious .51-acre lot with beautiful territorial views of East Wenatchee, the property includes a long circle driveway, irrigation, and an RV carport. A new HVAC system (2019) provides peace of mind, while the generous outdoor space invites gardening, entertaining, or expansion possibilities. If you’ve been searching for a home with character here it is.
Zillow last checked: 8 hours ago
Listing updated: December 05, 2025 at 01:07pm
Listed by:
Ashley Stanaway,
RE/MAX Advantage,
W June Stanaway,
RE/MAX Advantage
Bought with:
Wilber Zaldivar, 106060
Premier One Properties
Source: NWMLS,MLS#: 2419848
Facts & features
Interior
Bedrooms & bathrooms
- Bedrooms: 3
- Bathrooms: 2
- Full bathrooms: 1
- 3/4 bathrooms: 1
- Main level bathrooms: 1
- Main level bedrooms: 2
Bedroom
- Level: Main
Bedroom
- Level: Main
Bedroom
- Description: window not to code
- Level: Lower
Bathroom full
- Level: Main
Bathroom three quarter
- Level: Lower
Bonus room
- Description: possible bedroom
- Level: Lower
Dining room
- Level: Main
Kitchen without eating space
- Level: Main
Living room
- Level: Main
Rec room
- Level: Lower
Utility room
- Level: Lower
Heating
- Fireplace, Forced Air, Heat Pump, Electric
Cooling
- Heat Pump
Appliances
- Included: Refrigerator(s), Stove(s)/Range(s)
Features
- Flooring: Hardwood, Vinyl, Carpet
- Basement: Partially Finished
- Number of fireplaces: 2
- Fireplace features: Wood Burning, Lower Level: 1, Main Level: 1, Fireplace
Interior area
- Total structure area: 2,032
- Total interior livable area: 2,032 sqft
Property
Parking
- Total spaces: 3
- Parking features: Detached Carport, Driveway, Detached Garage, RV Parking
- Garage spaces: 3
- Has carport: Yes
Features
- Levels: One
- Stories: 1
- Patio & porch: Fireplace
- Has view: Yes
- View description: Partial
Lot
- Size: 0.51 Acres
- Features: RV Parking, Sprinkler System
- Topography: Level,Sloped
- Residential vegetation: Garden Space
Details
- Parcel number: 232033220900
- Zoning description: Jurisdiction: County
- Special conditions: Standard
Construction
Type & style
- Home type: SingleFamily
- Property subtype: Single Family Residence
Materials
- Wood Siding, Wood Products
- Foundation: Poured Concrete
- Roof: Composition
Condition
- Year built: 1956
Utilities & green energy
- Sewer: Septic Tank
- Water: Public
Community & neighborhood
Location
- Region: Wenatchee
- Subdivision: Wenatchee
Other
Other facts
- Listing terms: Conventional,FHA,VA Loan
- Cumulative days on market: 88 days
Price history
| Date | Event | Price |
|---|---|---|
| 12/5/2025 | Sold | $510,000-2.9%$251/sqft |
Source: | ||
| 11/9/2025 | Pending sale | $525,000$258/sqft |
Source: | ||
| 10/16/2025 | Price change | $525,000-4.5%$258/sqft |
Source: | ||
| 8/14/2025 | Listed for sale | $549,900$271/sqft |
Source: | ||
Public tax history
| Year | Property taxes | Tax assessment |
|---|---|---|
| 2024 | $2,797 -0.6% | $299,710 -5.2% |
| 2023 | $2,813 +4.4% | $316,223 +10.4% |
| 2022 | $2,693 -11.6% | $286,358 -3.1% |
Find assessor info on the county website
Neighborhood: 98801
Nearby schools
GreatSchools rating
- 3/10Lewis And Clark Elementary SchoolGrades: K-5Distance: 0.9 mi
- 6/10Foothills Middle SchoolGrades: 6-8Distance: 0.5 mi
- 6/10Wenatchee High SchoolGrades: 9-12Distance: 2.8 mi
Schools provided by the listing agent
- Elementary: John Newbery Elem
- Middle: Foothills Mid
- High: Wenatchee High
Source: NWMLS. This data may not be complete. We recommend contacting the local school district to confirm school assignments for this home.

Get pre-qualified for a loan
At Zillow Home Loans, we can pre-qualify you in as little as 5 minutes with no impact to your credit score.An equal housing lender. NMLS #10287.



