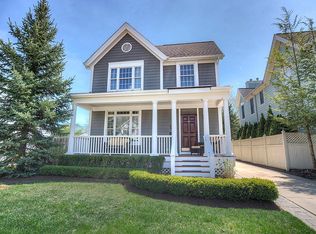Sold for $960,000 on 10/10/24
$960,000
1610 Webster Ave, Birmingham, MI 48009
4beds
3,201sqft
Single Family Residence
Built in 2003
5,227.2 Square Feet Lot
$985,700 Zestimate®
$300/sqft
$7,680 Estimated rent
Home value
$985,700
$917,000 - $1.06M
$7,680/mo
Zestimate® history
Loading...
Owner options
Explore your selling options
What's special
Impeccable newer built, custom home featuring classic charm, high quality finishes and a dynamic neighborhood. Wonderful front porch leads to gracious foyer and fantastic den that could also serve as a bedroom - coffered ceilings, judges paneling, wet bar and wine fridge make this cozy room a space you won't want to leave. Home features spacious great room with custom plantation shutters and fireplace, high end kitchen with all of the bells and whistles including a breakfast nook. Luxurious primary suite includes 2 WIC's jetted tub, private commode, marble finishes and double vanity. Second floor also features generous bedroom and bathroom sizes. Gorgeous lower level includes custom granite bar with wine and beverage fridge, full bath, spacious rec room and the 4th bedroom with egress window currently being used as an exercise room. Private corner lot is fully fenced and features a larger than average size for the neighborhood with a generous lawn area (also rare for the neighorhood)- new landscaping added in 2024. Drywalled space above garage could easily be converted into an office or living area. Enjoy the close proximity to downtown Birmingham, Kenning Park, Birmingham Ice Arena, schools and everything The Rail District has to offer.
Zillow last checked: 8 hours ago
Listing updated: September 15, 2025 at 05:45pm
Listed by:
Molly Henneghan 248-644-6700,
Max Broock, REALTORS®-Birmingham,
Kris Barich 248-644-6700,
Max Broock, REALTORS®-Birmingham
Bought with:
Christina Gennari, 6501322143
KW Domain
Kelli Scott, 6501428541
KW Domain
Source: Realcomp II,MLS#: 20240061783
Facts & features
Interior
Bedrooms & bathrooms
- Bedrooms: 4
- Bathrooms: 4
- Full bathrooms: 4
Primary bedroom
- Level: Second
- Area: 238
- Dimensions: 14 x 17
Bedroom
- Level: Basement
- Area: 150
- Dimensions: 10 x 15
Bedroom
- Level: Second
- Area: 154
- Dimensions: 11 x 14
Bedroom
- Level: Second
- Area: 110
- Dimensions: 10 x 11
Primary bathroom
- Level: Second
Other
- Level: Basement
Other
- Level: Entry
Other
- Level: Second
Bonus room
- Level: Basement
- Area: 100
- Dimensions: 10 x 10
Other
- Level: Entry
- Area: 100
- Dimensions: 10 x 10
Dining room
- Level: Entry
- Area: 140
- Dimensions: 10 x 14
Kitchen
- Level: Entry
- Area: 120
- Dimensions: 10 x 12
Laundry
- Level: Basement
Library
- Level: Entry
- Area: 168
- Dimensions: 12 x 14
Living room
- Level: Entry
- Area: 210
- Dimensions: 14 x 15
Heating
- ENERGYSTAR Qualified Furnace Equipment, Forced Air, Natural Gas
Cooling
- Central Air
Appliances
- Included: Bar Fridge, Down Draft, Dishwasher, Dryer, Energy Star Qualified Dryer, Energy Star Qualified Dishwasher, Energy Star Qualified Washer, Free Standing Electric Range, Free Standing Refrigerator, Humidifier, Microwave, Self Cleaning Oven, Stainless Steel Appliances, Vented Exhaust Fan, Washer, Wine Cooler, Wine Refrigerator
- Laundry: Electric Dryer Hookup, Gas Dryer Hookup, Laundry Room, Washer Hookup
Features
- Entrance Foyer, High Speed Internet, Jetted Tub, Programmable Thermostat, Sound System, Wet Bar
- Windows: Egress Windows
- Basement: Daylight,Finished,Full
- Has fireplace: Yes
- Fireplace features: Gas, Living Room, Master Bedroom
Interior area
- Total interior livable area: 3,201 sqft
- Finished area above ground: 2,138
- Finished area below ground: 1,063
Property
Parking
- Total spaces: 2
- Parking features: Two Car Garage, Detached, Driveway, Electricityin Garage, Garage Door Opener
- Garage spaces: 2
Features
- Levels: Two
- Stories: 2
- Entry location: GroundLevelwSteps
- Patio & porch: Covered, Patio
- Exterior features: Lighting
- Pool features: None
- Fencing: Fenced
Lot
- Size: 5,227 sqft
- Dimensions: 45.00 x 120.00
- Features: Corner Lot, Native Plants, Sprinklers
Details
- Parcel number: 2031179059
- Special conditions: Short Sale No,Standard
Construction
Type & style
- Home type: SingleFamily
- Architectural style: Colonial
- Property subtype: Single Family Residence
Materials
- Other
- Foundation: Basement, Poured
- Roof: Asphalt
Condition
- Platted Sub
- New construction: No
- Year built: 2003
Utilities & green energy
- Sewer: Public Sewer, Sewer At Street
- Water: Public, Waterat Street
- Utilities for property: Underground Utilities
Community & neighborhood
Security
- Security features: Security System Owned, Smoke Detectors
Location
- Region: Birmingham
- Subdivision: LEINBACH-HUMPHREY'S WOODWARD AVE SUB
Other
Other facts
- Listing agreement: Exclusive Right To Sell
- Listing terms: Cash,Conventional
Price history
| Date | Event | Price |
|---|---|---|
| 10/10/2024 | Sold | $960,000+1.1%$300/sqft |
Source: | ||
| 8/30/2024 | Pending sale | $950,000$297/sqft |
Source: | ||
| 8/22/2024 | Listed for sale | $950,000+20.4%$297/sqft |
Source: | ||
| 7/14/2021 | Sold | $789,000+21.6%$246/sqft |
Source: Public Record | ||
| 4/18/2016 | Listing removed | $649,000$203/sqft |
Source: Hall & Hunter-Birmingham #216033953 | ||
Public tax history
| Year | Property taxes | Tax assessment |
|---|---|---|
| 2024 | $12,996 +5.2% | $357,490 +4.4% |
| 2023 | $12,353 +23.8% | $342,350 +6.9% |
| 2022 | $9,978 -1.9% | $320,190 +28.4% |
Find assessor info on the county website
Neighborhood: 48009
Nearby schools
GreatSchools rating
- 8/10Pembroke Elementary SchoolGrades: K-5Distance: 1 mi
- 9/10Derby Middle SchoolGrades: 6-8Distance: 0.8 mi
- 8/10Ernest W. Seaholm High SchoolGrades: 9-12Distance: 2.2 mi
Get a cash offer in 3 minutes
Find out how much your home could sell for in as little as 3 minutes with a no-obligation cash offer.
Estimated market value
$985,700
Get a cash offer in 3 minutes
Find out how much your home could sell for in as little as 3 minutes with a no-obligation cash offer.
Estimated market value
$985,700
