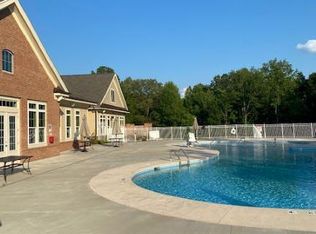Sold for $449,000
$449,000
1610 Wrenn Rd, Durham, NC 27703
3beds
1,637sqft
Single Family Residence, Residential
Built in 2020
6,098.4 Square Feet Lot
$444,000 Zestimate®
$274/sqft
$2,039 Estimated rent
Home value
$444,000
$422,000 - $466,000
$2,039/mo
Zestimate® history
Loading...
Owner options
Explore your selling options
What's special
Your next home is right here - LOOK NO FURTHER! Welcome to Wrenn Road - a quiet street of single family homes, tucked away & conveniently located between Miami Blvd and NC-147 for a quick commute into RTP or Durham. You'll feel right at home in this single-story home with 3 bedrooms, 2 bathrooms, and an open living space for entertaining. This 2020 home features dark vinyl floors, an up-to-date kitchen with granite countertops and stainless steel appliances, a fireplace to cozy up next to, and sliding glass doors leading to the covered patio - perfect for staying out of the sun. This home's layout promotes privacy all on one level, with 2 guest bedrooms at the front of the home and a separated master suite with a spacious bathroom and large walk-in closet. Enjoy an active lifestyle in Ellis Crossing with a pickle ball court across the street & community amenities featuring: clubhouse, fitness center, outdoor pool, dog park, tennis & basketball courts, and a soccer field.
Zillow last checked: 8 hours ago
Listing updated: October 27, 2025 at 11:31pm
Listed by:
Ellie Brizuela 919-604-7054,
Choice Residential Real Estate
Bought with:
Tania Paul, 306511
Tania Paul & Associates Realty
Source: Doorify MLS,MLS#: 2522302
Facts & features
Interior
Bedrooms & bathrooms
- Bedrooms: 3
- Bathrooms: 2
- Full bathrooms: 2
Heating
- Electric, Heat Pump, Natural Gas
Cooling
- Has cooling: Yes
Appliances
- Included: Dishwasher, Dryer, Microwave, Refrigerator, Self Cleaning Oven, Washer
- Laundry: Laundry Room, Main Level
Features
- Bathtub/Shower Combination, Ceiling Fan(s), Double Vanity, Entrance Foyer, Granite Counters, High Ceilings, Kitchen/Dining Room Combination, Pantry, Master Downstairs, Smooth Ceilings, Walk-In Closet(s), Walk-In Shower, Water Closet
- Flooring: Carpet, Laminate, Tile, Vinyl
- Windows: Blinds
- Number of fireplaces: 1
- Fireplace features: Living Room
Interior area
- Total structure area: 1,637
- Total interior livable area: 1,637 sqft
- Finished area above ground: 1,637
- Finished area below ground: 0
Property
Parking
- Total spaces: 2
- Parking features: Concrete, Driveway, Garage, Garage Door Opener, Garage Faces Front
- Garage spaces: 2
Features
- Levels: One
- Stories: 1
- Patio & porch: Covered, Patio, Porch
- Pool features: Swimming Pool Com/Fee
- Has view: Yes
Lot
- Size: 6,098 sqft
- Features: Landscaped
Details
- Parcel number: 223691
Construction
Type & style
- Home type: SingleFamily
- Architectural style: Ranch, Traditional
- Property subtype: Single Family Residence, Residential
Materials
- Stone, Vinyl Siding
- Foundation: Slab
Condition
- New construction: No
- Year built: 2020
Details
- Builder name: Meritage Homes
Utilities & green energy
- Sewer: Public Sewer
- Water: Public
Community & neighborhood
Community
- Community features: Playground, Street Lights
Location
- Region: Durham
- Subdivision: Ellis Crossing
HOA & financial
HOA
- Has HOA: Yes
- HOA fee: $172 quarterly
- Amenities included: Clubhouse, Pool, Tennis Court(s)
Price history
| Date | Event | Price |
|---|---|---|
| 8/25/2023 | Sold | $449,000$274/sqft |
Source: | ||
| 7/22/2023 | Contingent | $449,000$274/sqft |
Source: | ||
| 7/21/2023 | Listed for sale | $449,000+41.2%$274/sqft |
Source: | ||
| 3/26/2020 | Sold | $317,990$194/sqft |
Source: | ||
Public tax history
| Year | Property taxes | Tax assessment |
|---|---|---|
| 2025 | $4,597 +13.5% | $463,735 +59.7% |
| 2024 | $4,052 +6.5% | $290,454 |
| 2023 | $3,805 +2.3% | $290,454 |
Find assessor info on the county website
Neighborhood: 27703
Nearby schools
GreatSchools rating
- 4/10Bethesda ElementaryGrades: PK-5Distance: 0.9 mi
- 5/10Neal MiddleGrades: 6-8Distance: 4.6 mi
- 1/10Southern School of Energy and SustainabilityGrades: 9-12Distance: 4.1 mi
Schools provided by the listing agent
- Elementary: Durham - Bethesda
- Middle: Durham - Lowes Grove
- High: Durham - Hillside
Source: Doorify MLS. This data may not be complete. We recommend contacting the local school district to confirm school assignments for this home.
Get a cash offer in 3 minutes
Find out how much your home could sell for in as little as 3 minutes with a no-obligation cash offer.
Estimated market value$444,000
Get a cash offer in 3 minutes
Find out how much your home could sell for in as little as 3 minutes with a no-obligation cash offer.
Estimated market value
$444,000
