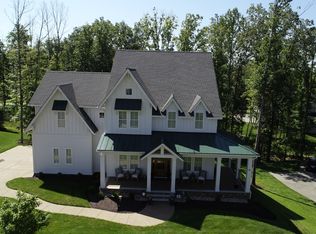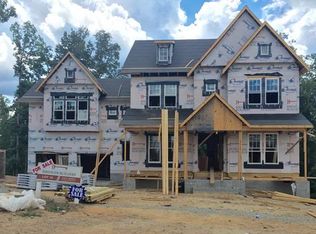Sold for $1,100,000
$1,100,000
16100 Fawley Rd, Midlothian, VA 23112
5beds
4,594sqft
Single Family Residence
Built in 2016
0.41 Acres Lot
$1,131,600 Zestimate®
$239/sqft
$4,331 Estimated rent
Home value
$1,131,600
$1.05M - $1.21M
$4,331/mo
Zestimate® history
Loading...
Owner options
Explore your selling options
What's special
Welcome to this stunning French Provincial home in the sought-after Hallsley neighborhood. Spanning over 5,000 square feet, this all-brick home showcases luxury living w/ exquisite custom trim throughout that you will notice as soon as you step inside. The open-concept layout seamlessly connects the family room, dining area, and gorgeous kitchen, w/ a Sub-Zero refrigerator, 48" Wolf range, oversized island, and a spacious pantry that is a room of its own w/ a full-sized dishwasher, prep sink, and ample cabinetry. On the first floor, you will also find a pocket bar w/sink and beverage refrigerator and an oversized barn door, a private study w/ custom built-ins, one of the prettiest powder rooms thoughtfully designed w/ elegant finishes, a large mudroom that leads to a room separated by a Dutch door which is complete w/ a animal washing station, addl cabinetry and its own outdoor entrance. Upstairs, the primary suite offers a luxurious bathroom, a walk-in closet w/ custom shelves, and direct access to a large laundry room. The second floor also features an addl 3 beds and 2 full baths w/ one of the bedrooms featuring custom-built bunk beds w/ four beds total, arranged w/ two bunks on each side, creating a cozy yet spacious sleeping area perfect for children or guests. The third floor offers a private suite w/ a bedroom, two large walk-in closets, full bath, and separate entertainment area. Outside, relax on the screened-in porch w/ masonry fireplace, overlooking a stunning brick wall w/ pizza oven that encloses part of the yard for privacy and entertaining. Additionally, the home features a walk-in storage/crawl space under the house, providing even more practical storage solutions. The oversized garage is a fully finished space with brick walls, flooring, lighting, and a mini-split system—perfect for storage, a workshop, or vehicle space. This home is a masterpiece of craftsmanship and thoughtful design, offering an exceptional living experience in one of the area's most desirable communities.
Zillow last checked: 8 hours ago
Listing updated: March 03, 2025 at 12:34pm
Listed by:
Kate McGinty 571-289-5126,
Open Gate Realty Group,
Kelly Dunn 804-307-6576,
Open Gate Realty Group
Bought with:
Charlie Bickel, 0225237497
Real Broker LLC
Source: CVRMLS,MLS#: 2424781 Originating MLS: Central Virginia Regional MLS
Originating MLS: Central Virginia Regional MLS
Facts & features
Interior
Bedrooms & bathrooms
- Bedrooms: 5
- Bathrooms: 5
- Full bathrooms: 4
- 1/2 bathrooms: 1
Primary bedroom
- Description: Primary Bedroom
- Level: Second
- Dimensions: 18.8 x 15.1
Bedroom 2
- Description: Bedroom 2
- Level: Second
- Dimensions: 27.5 x 12.11
Bedroom 3
- Description: Bedroom 3
- Level: Second
- Dimensions: 14.11 x 14.6
Bedroom 4
- Description: Bedroom 4
- Level: Second
- Dimensions: 14.11 x 14.11
Bedroom 5
- Description: Bedroom 5
- Level: Third
- Dimensions: 21.4 x 13.1
Additional room
- Description: Mudroom
- Level: First
- Dimensions: 11.10 x 6.3
Additional room
- Description: Wet Bar
- Level: First
- Dimensions: 11.1 x 5.3
Additional room
- Description: Pet Room / Back Entry
- Level: First
- Dimensions: 8.4 x 7.3
Dining room
- Description: Dining Area
- Level: First
- Dimensions: 25.6 x 13.11
Family room
- Description: Family Room
- Level: First
- Dimensions: 21.10 x 15.11
Foyer
- Description: Foyer
- Level: First
- Dimensions: 22.10 x 7.9
Other
- Description: Tub & Shower
- Level: Second
Other
- Description: Tub & Shower
- Level: Third
Half bath
- Level: First
Kitchen
- Description: Kitchen
- Level: First
- Dimensions: 18.5 x 11.9
Laundry
- Description: Laundry Room
- Level: Second
- Dimensions: 11.9 x 10.1
Office
- Description: Office
- Level: First
- Dimensions: 14.6 x 14.3
Recreation
- Description: 3rd Floor Rec Room
- Level: Third
- Dimensions: 22.7 x 19.11
Heating
- Propane, Zoned
Cooling
- Zoned
Features
- High Ceilings
- Flooring: Carpet, Wood
- Basement: Crawl Space
- Attic: Finished
- Has fireplace: Yes
- Fireplace features: Gas, Masonry, Wood Burning
Interior area
- Total interior livable area: 4,594 sqft
- Finished area above ground: 4,594
Property
Parking
- Total spaces: 2
- Parking features: Attached, Direct Access, Driveway, Garage, Garage Door Opener, Paved
- Attached garage spaces: 2
- Has uncovered spaces: Yes
Features
- Levels: Two and One Half
- Stories: 2
- Patio & porch: Rear Porch, Front Porch, Screened
- Exterior features: Paved Driveway
- Pool features: Community, None
Lot
- Size: 0.41 Acres
- Features: Cul-De-Sac
Details
- Parcel number: 712696338300000
Construction
Type & style
- Home type: SingleFamily
- Architectural style: Other,Two Story
- Property subtype: Single Family Residence
Materials
- Brick
- Roof: Composition,Shingle
Condition
- Resale
- New construction: No
- Year built: 2016
Utilities & green energy
- Sewer: Public Sewer
- Water: Public
Community & neighborhood
Location
- Region: Midlothian
- Subdivision: Hallsley
HOA & financial
HOA
- Has HOA: Yes
- HOA fee: $375 quarterly
- Services included: Clubhouse, Common Areas, Pool(s), Recreation Facilities
Other
Other facts
- Ownership: Individuals
- Ownership type: Sole Proprietor
Price history
| Date | Event | Price |
|---|---|---|
| 3/3/2025 | Sold | $1,100,000-4.3%$239/sqft |
Source: | ||
| 2/2/2025 | Pending sale | $1,150,000$250/sqft |
Source: | ||
| 1/15/2025 | Listed for sale | $1,150,000$250/sqft |
Source: | ||
| 11/1/2024 | Pending sale | $1,150,000$250/sqft |
Source: | ||
| 10/21/2024 | Price change | $1,150,000-4.1%$250/sqft |
Source: | ||
Public tax history
| Year | Property taxes | Tax assessment |
|---|---|---|
| 2025 | $9,651 +1.4% | $1,084,400 +2.5% |
| 2024 | $9,519 +13.3% | $1,057,700 +14.6% |
| 2023 | $8,398 +1.6% | $922,900 +2.7% |
Find assessor info on the county website
Neighborhood: 23112
Nearby schools
GreatSchools rating
- 7/10Old Hundred ElementaryGrades: PK-5Distance: 0.9 mi
- 7/10Midlothian Middle SchoolGrades: 6-8Distance: 3.9 mi
- 9/10Midlothian High SchoolGrades: 9-12Distance: 3.1 mi
Schools provided by the listing agent
- Elementary: Old Hundred
- Middle: Midlothian
- High: Midlothian
Source: CVRMLS. This data may not be complete. We recommend contacting the local school district to confirm school assignments for this home.
Get a cash offer in 3 minutes
Find out how much your home could sell for in as little as 3 minutes with a no-obligation cash offer.
Estimated market value$1,131,600
Get a cash offer in 3 minutes
Find out how much your home could sell for in as little as 3 minutes with a no-obligation cash offer.
Estimated market value
$1,131,600

