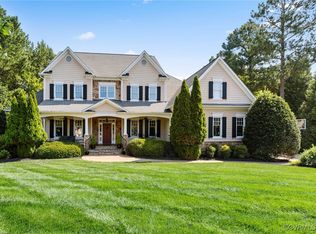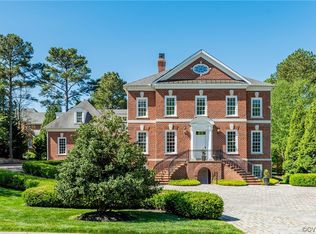Sold for $1,390,000 on 05/01/23
$1,390,000
16100 Founders Bridge Ct, Midlothian, VA 23113
5beds
6,145sqft
Single Family Residence
Built in 2004
0.58 Acres Lot
$1,500,900 Zestimate®
$226/sqft
$5,878 Estimated rent
Home value
$1,500,900
$1.43M - $1.59M
$5,878/mo
Zestimate® history
Loading...
Owner options
Explore your selling options
What's special
Welcome home! Custom all brick Georgian Manor home located in the beautiful neighborhood of Founders Bridge w/ top rated Independence Golf Club, walking trails, swimming pools, tennis and much more. The Stately entrance to this 5 bedroom home opens to 9 ft ceilings, arched doorways and rich cherry hardwoods. Rooms are bright, open and airy with a great flow to the floor plan. Custom millwork and crown molding meet the eye with gorgeous chandeliers and vaulted ceilings. Chef's Kitchen features granite and custom cabinetry opening to a sun filled Morning Room with cathedral ceiling and fireplace. First floor Primary Bedroom boasts beautiful hardwoods, large separate closets and french doors that lead to an elegant jetted tub, shower and bathroom. Family Room with one of three fireplaces overlooks the screened in porch steps away from your backyard oasis. Heated salt-water swimming pool w/ waterfall cascading down from the stone hot tub, outdoor kitchen, cabana w/ huge stone fireplace, TV, surround sound, separate wifi and outdoor speakers. 2nd level features 3 beautiful bedrooms, rec room, craft room and 2nd laundry and the 3rd level is a large bedroom or teen-suite w/ full bath.
Zillow last checked: 8 hours ago
Listing updated: March 13, 2025 at 12:34pm
Listed by:
Terry Donahue 321-402-8543,
Charlie Bickel Real Estate LLC
Bought with:
Susan Lockhart, 0225058442
Long & Foster REALTORS
Source: CVRMLS,MLS#: 2303934 Originating MLS: Central Virginia Regional MLS
Originating MLS: Central Virginia Regional MLS
Facts & features
Interior
Bedrooms & bathrooms
- Bedrooms: 5
- Bathrooms: 5
- Full bathrooms: 4
- 1/2 bathrooms: 1
Primary bedroom
- Description: New Carpet, Walk-In Closet, En-Suite Bath
- Level: Second
- Dimensions: 18.10 x 15.5
Primary bedroom
- Description: Hardwoods, Walk-In Closets, En Suite Bathroom
- Level: First
- Dimensions: 20.0 x 15.7
Bedroom 3
- Description: Carpet, Walk-In Closet
- Level: Second
- Dimensions: 14.3 x 18.6
Bedroom 4
- Description: Jack & Jill bath, Carpet, Walk-In Closet
- Level: Second
- Dimensions: 14.9 x 13.2
Bedroom 5
- Description: Carpet, Walk-In Closet, En Suite Bathroom
- Level: Third
- Dimensions: 31.2 x 22.8
Dining room
- Description: Chair Rail, Hardwoods, Crown Molding
- Level: First
- Dimensions: 14.9 x 13.2
Family room
- Description: Fireplace, Hardwoods, Bookshelves
- Level: First
- Dimensions: 23.6 x 15.2
Florida room
- Description: Porch Screened-In, Screen Door
- Level: First
- Dimensions: 13.7 x 18.6
Foyer
- Description: 9 ft Ceiling, Hardwoods, Chandelier
- Level: First
- Dimensions: 7.11 x 18.9
Other
- Description: Tub & Shower
- Level: First
Other
- Description: Tub & Shower
- Level: Second
Other
- Description: Shower
- Level: Third
Half bath
- Level: First
Kitchen
- Description: Granite Island and Counters, Hardwoods, Chandelier
- Level: First
- Dimensions: 14.10 x 14.7
Laundry
- Description: Desk/Work Area, Laundry, Tile
- Level: First
- Dimensions: 9.6 x 10.11
Laundry
- Description: Laundry hook-ups, Tile
- Level: Second
- Dimensions: 15.10 x 5.11
Living room
- Description: Crown Molding, Hardwoods
- Level: First
- Dimensions: 13.5 x 13.1
Office
- Description: French Doors, Carpet
- Level: Second
- Dimensions: 15.6 x 12.5
Recreation
- Description: Surround Sound, Carpet, Closet
- Level: Second
- Dimensions: 37.10 x 17.10
Sitting room
- Description: Cathedral Ceiling, Fireplace, Hardwoods
- Level: First
- Dimensions: 16.3 x 16.9
Heating
- Electric, Forced Air, Heat Pump, Multi-Fuel, Natural Gas, Zoned
Cooling
- Central Air, Electric, Zoned
Appliances
- Included: Built-In Oven, Cooktop, Double Oven, Dishwasher, Electric Water Heater, Gas Cooking, Disposal, Ice Maker, Microwave, Oven, Range, Refrigerator, Self Cleaning Oven
- Laundry: Washer Hookup, Dryer Hookup
Features
- Bookcases, Built-in Features, Bedroom on Main Level, Butler's Pantry, Cathedral Ceiling(s), Dining Area, Separate/Formal Dining Room, Double Vanity, French Door(s)/Atrium Door(s), Fireplace, Granite Counters, High Ceilings, Hot Tub/Spa, Jetted Tub, Kitchen Island, Main Level Primary, Multiple Primary Suites, Pantry, Recessed Lighting, Walk-In Closet(s), Window Treatments
- Flooring: Carpet, Tile, Wood
- Doors: French Doors, Sliding Doors
- Windows: Palladian Window(s), Screens, Window Treatments
- Basement: Crawl Space
- Attic: Walk-In
- Number of fireplaces: 3
- Fireplace features: Gas, Stone, Wood Burning
Interior area
- Total interior livable area: 6,145 sqft
- Finished area above ground: 6,145
- Finished area below ground: 0
Property
Parking
- Total spaces: 3
- Parking features: Attached, Direct Access, Driveway, Garage, Garage Door Opener, Paved
- Attached garage spaces: 3
- Has uncovered spaces: Yes
Features
- Levels: Three Or More
- Stories: 3
- Patio & porch: Rear Porch, Screened, Porch
- Exterior features: Hot Tub/Spa, Sprinkler/Irrigation, Lighting, Porch, Gas Grill, Paved Driveway
- Has private pool: Yes
- Pool features: Heated, In Ground, Pool Equipment, Pool, Private, Pool Sweep, Community
- Has spa: Yes
- Spa features: Hot Tub
- Fencing: Back Yard,Fenced
- Has view: Yes
Lot
- Size: 0.58 Acres
- Features: Corner Lot, Landscaped, Cul-De-Sac, Level
- Topography: Level
Details
- Additional structures: Gazebo
- Parcel number: 719719267100000
- Zoning description: R25
Construction
Type & style
- Home type: SingleFamily
- Architectural style: Colonial,Custom
- Property subtype: Single Family Residence
Materials
- Brick, Drywall, Frame
- Roof: Composition
Condition
- Resale
- New construction: No
- Year built: 2004
Utilities & green energy
- Sewer: Public Sewer
- Water: Public
Community & neighborhood
Security
- Security features: Smoke Detector(s)
Community
- Community features: Common Grounds/Area, Clubhouse, Community Pool, Golf, Home Owners Association, Playground, Pool, Putting Green, Tennis Court(s), Trails/Paths, Sidewalks
Location
- Region: Midlothian
- Subdivision: Founders Bridge
HOA & financial
HOA
- Has HOA: Yes
- HOA fee: $422 quarterly
- Amenities included: Landscaping, Management
- Services included: Association Management, Clubhouse, Common Areas, Pool(s), Recreation Facilities, Snow Removal, Trash
Other
Other facts
- Ownership: Individuals
- Ownership type: Sole Proprietor
Price history
| Date | Event | Price |
|---|---|---|
| 5/1/2023 | Sold | $1,390,000-4.1%$226/sqft |
Source: | ||
| 3/15/2023 | Pending sale | $1,450,000$236/sqft |
Source: | ||
| 2/22/2023 | Listed for sale | $1,450,000+3.9%$236/sqft |
Source: | ||
| 12/1/2022 | Listing removed | -- |
Source: | ||
| 11/9/2022 | Price change | $1,395,000-6.7%$227/sqft |
Source: | ||
Public tax history
| Year | Property taxes | Tax assessment |
|---|---|---|
| 2025 | $11,031 +1.2% | $1,239,400 +2.3% |
| 2024 | $10,903 +9% | $1,211,400 +10.2% |
| 2023 | $10,005 +5.6% | $1,099,400 +6.7% |
Find assessor info on the county website
Neighborhood: 23113
Nearby schools
GreatSchools rating
- 7/10Bettie Weaver Elementary SchoolGrades: PK-5Distance: 2 mi
- 7/10Robious Middle SchoolGrades: 6-8Distance: 3.9 mi
- 6/10James River High SchoolGrades: 9-12Distance: 2.3 mi
Schools provided by the listing agent
- Elementary: Bettie Weaver
- Middle: Robious
- High: James River
Source: CVRMLS. This data may not be complete. We recommend contacting the local school district to confirm school assignments for this home.
Get a cash offer in 3 minutes
Find out how much your home could sell for in as little as 3 minutes with a no-obligation cash offer.
Estimated market value
$1,500,900
Get a cash offer in 3 minutes
Find out how much your home could sell for in as little as 3 minutes with a no-obligation cash offer.
Estimated market value
$1,500,900

